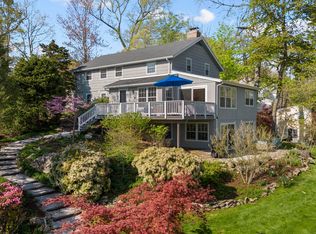Charming tree top ranch conveniently located on Cul de sac off Greens Farms Road. Gracious exterior flagstone staircase edged with beautiful gardens leads to the grand entrance foyer with skylights, vaulted ceiling and french doors opening to dining room. Dining room has built ins, vaulted ceiling with beams and French doors opening to deck overlooking private backyard. Two steps up from the foyer is the expansive living room featuring beautiful stone fireplace, built ins, vaulted ceiling, skylights and recessed lighting. Eat in kitchen with walk in pantry and entrance to deck for al fresco dining. Master bedroom features vaulted ceiling with beams and double closets. Third bedroom Nursery off Master could also become office or den. Second bedroom has ample storage with two double closets. Mudroom/Laundry room conveniently located with rear entrance to backyard. Grand deck and stone patio overlooking private wooded yard is ideal for entertaining and sitting by a fire pit roasting marshmallows. All interior rooms and garage freshly painted and move in ready!
This property is off market, which means it's not currently listed for sale or rent on Zillow. This may be different from what's available on other websites or public sources.
