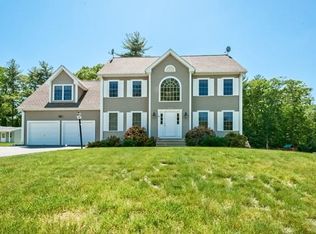Sold for $875,000
$875,000
6 Rockridge Rd, Hopedale, MA 01747
4beds
4,461sqft
Single Family Residence
Built in 2004
0.92 Acres Lot
$913,700 Zestimate®
$196/sqft
$4,938 Estimated rent
Home value
$913,700
$868,000 - $959,000
$4,938/mo
Zestimate® history
Loading...
Owner options
Explore your selling options
What's special
Nothing else like this on the market in Hopedale! Welcome to your new spacious home on almost a full acre of land on a secluded tree-lined lot. With four bedrooms - including a large oversized bedroom over the garage - three and a half baths, a fully finished walkout basement, you'll have plenty of space for everyone. The open layout is perfect for entertaining, with the kitchen with granite / stainless appliances replaced in 2016, and a breakfast bar opening up to living and dining rooms. The finished basement has a full bath, a bedroom, and room for a media or entertainment space, and a separate living room. Solar panels installed in 2022 keep the electric bills down. Soak up the remaining summer sun on the back deck, play in the above ground 27-foot pool, and roast marshmallows at the fire pit at night. This is an excellent place to work from home, and you can also get to 495 in minutes if you need to head into the office.
Zillow last checked: 8 hours ago
Listing updated: October 20, 2023 at 12:03pm
Listed by:
Russ Bradchulis 617-519-3163,
Keller Williams Realty 617-969-9000
Bought with:
Joseph Cali
Cali Realty Group, Inc.
Source: MLS PIN,MLS#: 73156332
Facts & features
Interior
Bedrooms & bathrooms
- Bedrooms: 4
- Bathrooms: 4
- Full bathrooms: 3
- 1/2 bathrooms: 1
Primary bedroom
- Features: Ceiling Fan(s), Closet, Flooring - Wall to Wall Carpet
- Level: Second
- Area: 221
- Dimensions: 13 x 17
Bedroom 2
- Features: Ceiling Fan(s), Closet, Flooring - Wall to Wall Carpet
- Level: Second
- Area: 204
- Dimensions: 17 x 12
Bedroom 3
- Features: Ceiling Fan(s), Closet, Flooring - Wall to Wall Carpet
- Level: Second
- Area: 168
- Dimensions: 12 x 14
Bedroom 4
- Features: Ceiling Fan(s), Closet, Flooring - Wall to Wall Carpet
- Level: Second
- Area: 110
- Dimensions: 10 x 11
Bathroom 1
- Features: Bathroom - Full, Bathroom - Tiled With Tub & Shower, Flooring - Stone/Ceramic Tile
- Level: Second
- Area: 140
- Dimensions: 14 x 10
Bathroom 2
- Features: Bathroom - Full, Bathroom - With Tub & Shower, Flooring - Stone/Ceramic Tile
- Level: Second
- Area: 50
- Dimensions: 5 x 10
Bathroom 3
- Features: Bathroom - Half, Flooring - Stone/Ceramic Tile, Lighting - Sconce
- Level: First
Dining room
- Features: Flooring - Hardwood, Window(s) - Bay/Bow/Box, Crown Molding
- Level: Main,First
- Area: 144
- Dimensions: 12 x 12
Kitchen
- Features: Flooring - Stone/Ceramic Tile, Countertops - Stone/Granite/Solid, Breakfast Bar / Nook, Cabinets - Upgraded, Open Floorplan, Recessed Lighting, Stainless Steel Appliances
- Level: Main,First
- Area: 255
- Dimensions: 17 x 15
Living room
- Features: Flooring - Wall to Wall Carpet, Recessed Lighting
- Level: Main,First
- Area: 266
- Dimensions: 19 x 14
Office
- Features: Flooring - Hardwood, Lighting - Sconce
- Level: Main
- Area: 182
- Dimensions: 13 x 14
Heating
- Forced Air, Oil
Cooling
- Central Air
Appliances
- Included: Water Heater, Range, Dishwasher, Microwave, Refrigerator, Washer, Dryer
Features
- Lighting - Sconce, Ceiling Fan(s), Slider, Recessed Lighting, Bathroom - 3/4, Office, Study, Game Room, Media Room, 3/4 Bath
- Flooring: Wood, Tile, Carpet, Flooring - Hardwood, Flooring - Stone/Ceramic Tile, Flooring - Wall to Wall Carpet
- Windows: Insulated Windows
- Basement: Finished,Walk-Out Access,Interior Entry
- Number of fireplaces: 1
- Fireplace features: Living Room
Interior area
- Total structure area: 4,461
- Total interior livable area: 4,461 sqft
Property
Parking
- Total spaces: 6
- Parking features: Attached, Under, Paved Drive, Off Street
- Attached garage spaces: 2
- Uncovered spaces: 4
Features
- Patio & porch: Deck
- Exterior features: Deck, Pool - Above Ground
- Has private pool: Yes
- Pool features: Above Ground
Lot
- Size: 0.92 Acres
- Features: Wooded, Gentle Sloping
Details
- Parcel number: M:0027 B:0007 L:0,4330194
- Zoning: RB
Construction
Type & style
- Home type: SingleFamily
- Architectural style: Colonial
- Property subtype: Single Family Residence
Materials
- Frame
- Foundation: Concrete Perimeter
- Roof: Shingle
Condition
- Year built: 2004
Utilities & green energy
- Electric: Circuit Breakers, 200+ Amp Service
- Sewer: Public Sewer
- Water: Public
- Utilities for property: for Gas Range
Green energy
- Energy generation: Solar
Community & neighborhood
Community
- Community features: Public Transportation, Shopping, Park
Location
- Region: Hopedale
Price history
| Date | Event | Price |
|---|---|---|
| 10/18/2023 | Sold | $875,000+9.4%$196/sqft |
Source: MLS PIN #73156332 Report a problem | ||
| 9/7/2023 | Listed for sale | $800,000+34.5%$179/sqft |
Source: MLS PIN #73156332 Report a problem | ||
| 10/31/2005 | Sold | $595,000+27.2%$133/sqft |
Source: Public Record Report a problem | ||
| 2/10/2004 | Sold | $467,900$105/sqft |
Source: Public Record Report a problem | ||
Public tax history
| Year | Property taxes | Tax assessment |
|---|---|---|
| 2025 | $13,597 +4.8% | $818,600 +4.8% |
| 2024 | $12,970 +13.1% | $781,300 +10.1% |
| 2023 | $11,465 +2.5% | $709,900 +8.6% |
Find assessor info on the county website
Neighborhood: 01747
Nearby schools
GreatSchools rating
- 8/10Memorial Elementary SchoolGrades: K-6Distance: 0.8 mi
- 6/10Hopedale Jr Sr High SchoolGrades: 7-12Distance: 0.7 mi
Get a cash offer in 3 minutes
Find out how much your home could sell for in as little as 3 minutes with a no-obligation cash offer.
Estimated market value$913,700
Get a cash offer in 3 minutes
Find out how much your home could sell for in as little as 3 minutes with a no-obligation cash offer.
Estimated market value
$913,700
