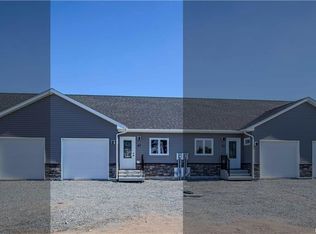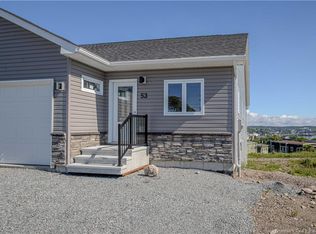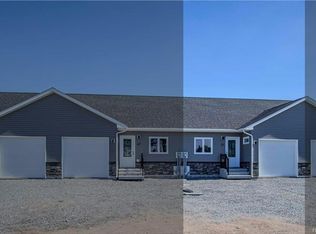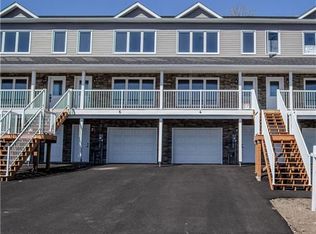6 Rockingstone Dr, Saint John, NB E2M 0B5
What's special
- 334 days |
- 12 |
- 0 |
Zillow last checked: 8 hours ago
Listing updated: September 08, 2025 at 07:28am
MARCUS POWER, Salesperson,
RE/MAX Professionals Brokerage
Facts & features
Interior
Bedrooms & bathrooms
- Bedrooms: 2
- Bathrooms: 2
- Full bathrooms: 1
- 1/2 bathrooms: 1
Heating
- Baseboard, Electric
Cooling
- Electric
Appliances
- Included: Water Heater
Features
- Flooring: Tile, Wood
- Basement: Full,Finished,Walk-Out Access
- Has fireplace: No
Interior area
- Total structure area: 1,568
- Total interior livable area: 1,568 sqft
- Finished area above ground: 1,568
Property
Parking
- Parking features: Paved, Garage
- Has garage: Yes
- Has uncovered spaces: Yes
Features
- Levels: Three Or More,Tri-Level
- Stories: 3
Lot
- Size: 1,356 Square Feet
- Features: Under 0.5 Acres
Details
- Parcel number: Portion of 55238810
Construction
Type & style
- Home type: Townhouse
- Property subtype: Single Family Residence, Condo-Townhouse
Materials
- Vinyl Siding
- Foundation: Concrete
- Roof: Asphalt
Utilities & green energy
- Sewer: Municipal
- Water: Municipal
Community & HOA
Location
- Region: Saint John
Financial & listing details
- Price per square foot: C$242/sqft
- Date on market: 2/18/2025
- Ownership: Condominium
(506) 333-1551
By pressing Contact Agent, you agree that the real estate professional identified above may call/text you about your search, which may involve use of automated means and pre-recorded/artificial voices. You don't need to consent as a condition of buying any property, goods, or services. Message/data rates may apply. You also agree to our Terms of Use. Zillow does not endorse any real estate professionals. We may share information about your recent and future site activity with your agent to help them understand what you're looking for in a home.
Price history
Price history
Price history is unavailable.
Public tax history
Public tax history
Tax history is unavailable.Climate risks
Neighborhood: E2M
Nearby schools
GreatSchools rating
No schools nearby
We couldn't find any schools near this home.
- Loading



