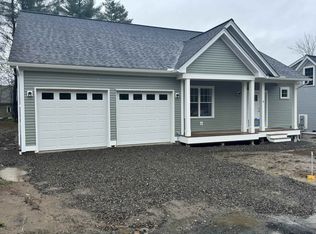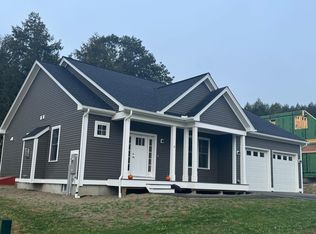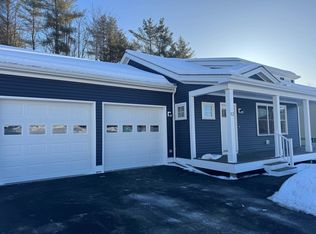Closed
Listed by:
Shane MacDonald,
Coldwell Banker LIFESTYLES - Hanover Cell:603-252-6757
Bought with: Coldwell Banker LIFESTYLES - Hanover
$878,200
6 Rock Ridge Boulevard, Lebanon, NH 03784
4beds
2,738sqft
Single Family Residence
Built in 2025
9,583.2 Square Feet Lot
$892,500 Zestimate®
$321/sqft
$4,519 Estimated rent
Home value
$892,500
$785,000 - $1.02M
$4,519/mo
Zestimate® history
Loading...
Owner options
Explore your selling options
What's special
"The Rock Ridge Community" Offering 326 pristine acres of nature, trails, and riverfront access to all that the Upper Valley has to offer. The Upper Valley's Premier Neighborhood, all New Construction. This new home offers 4 bedroom, 3.5 bath home with extra living space above garage and unfinished full basement. Open concept living with hardwood floors, granite counter tops, tiled baths, flexible floor plan and many other upgrades. Share the community garden, enjoy socials at the Farmhouse and the privileges that HOA provides. Close to I-89, DHMC and Dartmouth College, Lebanon 6 Theater, Downtown, and plenty of shopping. Photos show current construction status completion date June 30, 2025.
Zillow last checked: 8 hours ago
Listing updated: July 11, 2025 at 04:52am
Listed by:
Shane MacDonald,
Coldwell Banker LIFESTYLES - Hanover Cell:603-252-6757
Bought with:
Shane MacDonald
Coldwell Banker LIFESTYLES - Hanover
Source: PrimeMLS,MLS#: 5036149
Facts & features
Interior
Bedrooms & bathrooms
- Bedrooms: 4
- Bathrooms: 4
- Full bathrooms: 1
- 3/4 bathrooms: 2
- 1/2 bathrooms: 1
Heating
- Propane, Baseboard, Hot Water
Cooling
- Mini Split
Appliances
- Included: None, Propane Water Heater
- Laundry: 1st Floor Laundry
Features
- Kitchen Island, Kitchen/Dining, Primary BR w/ BA
- Flooring: Hardwood, Tile
- Basement: Concrete,Full,Insulated,Walk-Out Access
- Has fireplace: Yes
- Fireplace features: Gas
Interior area
- Total structure area: 4,042
- Total interior livable area: 2,738 sqft
- Finished area above ground: 2,738
- Finished area below ground: 0
Property
Parking
- Total spaces: 2
- Parking features: Paved, Attached
- Garage spaces: 2
Features
- Levels: Two
- Stories: 2
- Patio & porch: Covered Porch
- Exterior features: Deck
Lot
- Size: 9,583 sqft
- Features: Subdivided
Details
- Parcel number: LBANM74B3L209
- Zoning description: RL2
Construction
Type & style
- Home type: SingleFamily
- Architectural style: Colonial
- Property subtype: Single Family Residence
Materials
- Wood Frame, Vinyl Siding
- Foundation: Poured Concrete
- Roof: Asphalt Shingle
Condition
- New construction: Yes
- Year built: 2025
Utilities & green energy
- Electric: Circuit Breakers
- Sewer: Public Sewer
- Utilities for property: Other
Community & neighborhood
Security
- Security features: Carbon Monoxide Detector(s)
Location
- Region: West Lebanon
HOA & financial
Other financial information
- Additional fee information: Fee: $450
Price history
| Date | Event | Price |
|---|---|---|
| 7/9/2025 | Sold | $878,200+0%$321/sqft |
Source: | ||
| 4/14/2025 | Listed for sale | $878,000$321/sqft |
Source: | ||
Public tax history
| Year | Property taxes | Tax assessment |
|---|---|---|
| 2024 | $1,947 +8.2% | $74,100 |
| 2023 | $1,799 +5.4% | $74,100 |
| 2022 | $1,707 -26.6% | $74,100 -3.3% |
Find assessor info on the county website
Neighborhood: 03784
Nearby schools
GreatSchools rating
- 5/10Lebanon Middle SchoolGrades: 5-8Distance: 3 mi
- 7/10Lebanon High SchoolGrades: 9-12Distance: 1.9 mi
- 7/10Mt. Lebanon SchoolGrades: PK-4Distance: 0.9 mi
Get pre-qualified for a loan
At Zillow Home Loans, we can pre-qualify you in as little as 5 minutes with no impact to your credit score.An equal housing lender. NMLS #10287.


