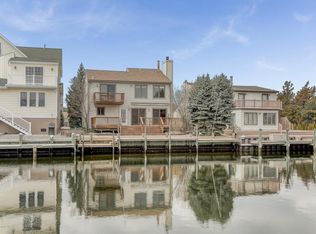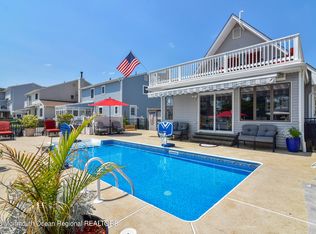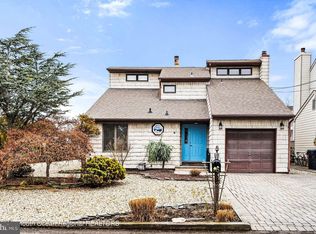Have you always dreamed of owning a showplace home at the shore? Well that dream may be about to come true.Introducing 6 Rochester Drive. This 4 bedroom, 2.5 Bathroom Contemporary Lagoon-front home sits on approx 50 feet of water-frontage in the Sea-Wood Harbor area of Brick Township. As you make your way in through the beautiful leaded glass entry way, you immediately notice the 11 foot vaulted ceilings and balcony above. Gaze around, and observe the delightful Brazilian Cherry floors that run diagonally throughout the main floor. Architectural beaming highlights the ceilings in the living area. A gas fireplace creates ambiance and warms those chilly evenings. The first floor Master Suite features 2 walk in closets, and a spiral staircase leading to a private loft and balcony.
This property is off market, which means it's not currently listed for sale or rent on Zillow. This may be different from what's available on other websites or public sources.



