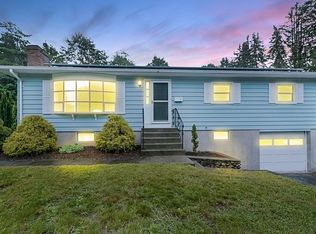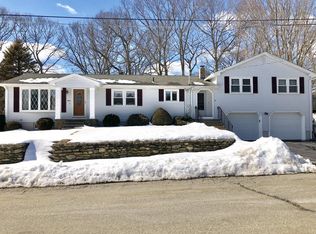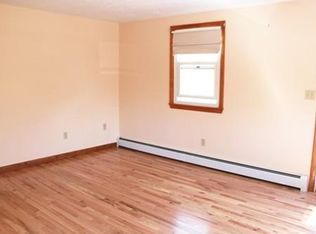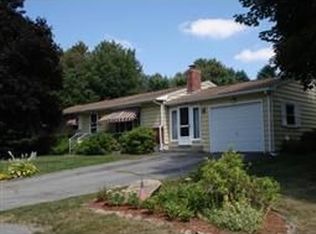Sold for $600,000
$600,000
6 Rochelle St, Auburn, MA 01501
4beds
2,160sqft
Single Family Residence
Built in 1970
0.51 Acres Lot
$638,300 Zestimate®
$278/sqft
$3,595 Estimated rent
Home value
$638,300
$606,000 - $670,000
$3,595/mo
Zestimate® history
Loading...
Owner options
Explore your selling options
What's special
New to market! This Auburn property offers a harmonious blend of style, comfort and potential. Enter either through the bright front foyer or the recently added side mudroom with ample storage, and you will feel right at home. The first floor features an open eat-in kitchen and dining/living area perfect for entertaining, accented with a pellet stove for cozy winter evenings and glass door to a beautiful composite deck. Get ready for epic movie nights and game days in your expansive living room complete with conveniently located half bath. One of the highlights of this property is the inviting inground pool and surrounding yard space, it really is the perfect backdrop for summertime fun! On the second level the spacious primary bedroom is made for unwinding after a long day, offering a large closet and ensuite. Three additional bedrooms and one more full bath round out this level. Basement area is a perfect blank canvas to finish your way! Showings start at Wed Open.
Zillow last checked: 8 hours ago
Listing updated: August 12, 2023 at 06:36am
Listed by:
SBS Group 508-202-1904,
Keller Williams Realty Greater Worcester 508-754-3020,
Sheila Brady-Savard 508-243-8044
Bought with:
Jamie Keefe
Realty Executives Boston West
Source: MLS PIN,MLS#: 73134438
Facts & features
Interior
Bedrooms & bathrooms
- Bedrooms: 4
- Bathrooms: 3
- Full bathrooms: 2
- 1/2 bathrooms: 1
Primary bedroom
- Features: Bathroom - Full, Walk-In Closet(s), Flooring - Wall to Wall Carpet
- Level: Second
- Area: 221
- Dimensions: 17 x 13
Bedroom 2
- Features: Closet, Flooring - Wall to Wall Carpet
- Level: Second
- Area: 168
- Dimensions: 14 x 12
Bedroom 3
- Features: Flooring - Wall to Wall Carpet
- Level: Second
- Area: 196
- Dimensions: 14 x 14
Bedroom 4
- Features: Flooring - Wall to Wall Carpet
- Level: Second
- Area: 120
- Dimensions: 12 x 10
Bathroom 1
- Features: Bathroom - Half, Dryer Hookup - Electric, Washer Hookup
- Level: First
- Area: 40
- Dimensions: 8 x 5
Bathroom 2
- Features: Bathroom - Full, Bathroom - With Tub & Shower
- Level: Second
- Area: 64
- Dimensions: 8 x 8
Bathroom 3
- Features: Bathroom - Full, Bathroom - With Tub & Shower
- Level: Second
- Area: 64
- Dimensions: 8 x 8
Dining room
- Features: Flooring - Hardwood, Lighting - Overhead
- Level: First
- Area: 168
- Dimensions: 14 x 12
Kitchen
- Features: Flooring - Stone/Ceramic Tile, Dining Area, Kitchen Island, Cabinets - Upgraded, Open Floorplan
- Level: First
- Area: 187
- Dimensions: 17 x 11
Living room
- Features: Flooring - Wall to Wall Carpet
- Level: First
- Area: 299
- Dimensions: 23 x 13
Heating
- Baseboard, Oil, Pellet Stove
Cooling
- Window Unit(s), Whole House Fan
Appliances
- Included: Water Heater, Range, Dishwasher, Refrigerator, Washer, Dryer
- Laundry: First Floor, Electric Dryer Hookup
Features
- Closet, Mud Room, Foyer, Media Room, Bonus Room
- Flooring: Wood, Tile, Carpet, Flooring - Stone/Ceramic Tile
- Windows: Insulated Windows
- Basement: Partially Finished,Bulkhead,Concrete
- Number of fireplaces: 1
Interior area
- Total structure area: 2,160
- Total interior livable area: 2,160 sqft
Property
Parking
- Total spaces: 4
- Parking features: Paved Drive, Off Street, Paved
- Uncovered spaces: 4
Features
- Patio & porch: Deck, Patio
- Exterior features: Deck, Patio, Pool - Inground, Storage
- Has private pool: Yes
- Pool features: In Ground
Lot
- Size: 0.51 Acres
- Features: Cleared, Level
Details
- Parcel number: 1455004
- Zoning: R
Construction
Type & style
- Home type: SingleFamily
- Architectural style: Colonial
- Property subtype: Single Family Residence
Materials
- Frame
- Foundation: Concrete Perimeter
- Roof: Shingle
Condition
- Year built: 1970
Utilities & green energy
- Sewer: Public Sewer
- Water: Public
- Utilities for property: for Electric Range, for Electric Dryer
Community & neighborhood
Community
- Community features: Public Transportation, Shopping, Park, Walk/Jog Trails, Stable(s), Highway Access, House of Worship
Location
- Region: Auburn
Other
Other facts
- Listing terms: Contract
Price history
| Date | Event | Price |
|---|---|---|
| 8/11/2023 | Sold | $600,000+14.3%$278/sqft |
Source: MLS PIN #73134438 Report a problem | ||
| 7/11/2023 | Listed for sale | $525,000+6462.5%$243/sqft |
Source: MLS PIN #73134438 Report a problem | ||
| 9/3/2013 | Sold | $8,000$4/sqft |
Source: Public Record Report a problem | ||
Public tax history
| Year | Property taxes | Tax assessment |
|---|---|---|
| 2025 | $7,905 +8.6% | $553,200 +13.4% |
| 2024 | $7,281 +4.6% | $487,700 +11.2% |
| 2023 | $6,963 +15.5% | $438,500 +32% |
Find assessor info on the county website
Neighborhood: 01501
Nearby schools
GreatSchools rating
- NABryn Mawr Elementary SchoolGrades: K-2Distance: 1 mi
- 6/10Auburn Middle SchoolGrades: 6-8Distance: 2.5 mi
- 8/10Auburn Senior High SchoolGrades: PK,9-12Distance: 1.1 mi
Schools provided by the listing agent
- Elementary: Bryn Mawr
- Middle: Auburn Middle
- High: Auburn Senior
Source: MLS PIN. This data may not be complete. We recommend contacting the local school district to confirm school assignments for this home.
Get a cash offer in 3 minutes
Find out how much your home could sell for in as little as 3 minutes with a no-obligation cash offer.
Estimated market value$638,300
Get a cash offer in 3 minutes
Find out how much your home could sell for in as little as 3 minutes with a no-obligation cash offer.
Estimated market value
$638,300



