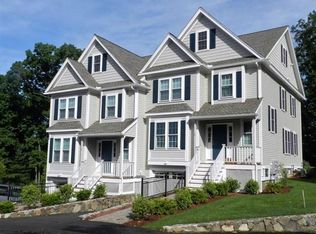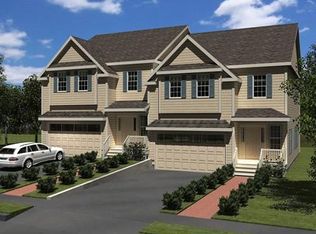Sold for $1,140,000
$1,140,000
6 Robinson Rd Unit 6, Lexington, MA 02420
3beds
2,110sqft
Condominium, Townhouse
Built in 2015
-- sqft lot
$-- Zestimate®
$540/sqft
$4,708 Estimated rent
Home value
Not available
Estimated sales range
Not available
$4,708/mo
Zestimate® history
Loading...
Owner options
Explore your selling options
What's special
Pristine townhome! Built in 2015. A south facing elegant end unit in a beautiful private enclave. Robinson Woods is located on 4 acres with 2.5 acres of preserved space.You’ll fall in love with a myriad of features including an open floor plan, kitchen with high end finishes, granite counters, stainless steel appliances & separate dining area next to a family room with gas fireplace & slider to a private patio & lawn, plus formal living room, great for entertaining. Sophisticated details include crown moldings & wainscotting. 3 bedrooms on 2nd level, all with ample closet space, cathedral ceilings, hardwood floors, master with walk-in closet/private bath, laundry area plus 2nd full bath. Finished basement with full bath, could be 4th bedroom suite, exercise, office or rec room. 2 car tandem garage. Huge storage in attic. Complex common on-site playground. Walk to Estabrook school & minutes to shopping. Close to walking path & Paint Mine, Hennessey and Simonds Brook Conservation areas.
Zillow last checked: 8 hours ago
Listing updated: September 02, 2023 at 08:21am
Listed by:
Alan Caplin 617-834-8121,
Caplin Realty 617-834-8121
Bought with:
Team Suzanne and Company
Compass
Source: MLS PIN,MLS#: 73125718
Facts & features
Interior
Bedrooms & bathrooms
- Bedrooms: 3
- Bathrooms: 4
- Full bathrooms: 3
- 1/2 bathrooms: 1
Primary bedroom
- Features: Bathroom - Full, Cathedral Ceiling(s), Walk-In Closet(s), Flooring - Hardwood, Recessed Lighting
- Level: Second
- Area: 266
- Dimensions: 19 x 14
Bedroom 2
- Features: Cathedral Ceiling(s), Flooring - Hardwood
- Level: Second
- Area: 143
- Dimensions: 13 x 11
Bedroom 3
- Features: Cathedral Ceiling(s), Flooring - Hardwood
- Level: Second
- Area: 143
- Dimensions: 13 x 11
Bathroom 2
- Features: Bathroom - Full
- Level: Second
Bathroom 3
- Features: Bathroom - Half
- Level: First
Dining room
- Features: Flooring - Hardwood, Chair Rail, Recessed Lighting, Wainscoting
- Level: First
- Area: 121
- Dimensions: 11 x 11
Family room
- Features: Flooring - Hardwood, Chair Rail, Recessed Lighting, Slider, Wainscoting
- Level: First
- Area: 299
- Dimensions: 23 x 13
Kitchen
- Features: Flooring - Hardwood, Countertops - Stone/Granite/Solid, Stainless Steel Appliances
- Level: First
- Area: 108
- Dimensions: 12 x 9
Living room
- Features: Flooring - Hardwood, Chair Rail, Recessed Lighting, Wainscoting
- Level: First
- Area: 323
- Dimensions: 19 x 17
Heating
- Central, Forced Air, Propane, ENERGY STAR Qualified Equipment
Cooling
- Central Air
Appliances
- Included: Range, Dishwasher, Disposal, Microwave, Refrigerator, Washer, Dryer
- Laundry: In Unit
Features
- Bathroom - Full
- Flooring: Tile, Hardwood, Flooring - Wall to Wall Carpet
- Doors: Insulated Doors
- Windows: Insulated Windows
- Has basement: Yes
- Number of fireplaces: 1
- Fireplace features: Family Room
- Common walls with other units/homes: End Unit
Interior area
- Total structure area: 2,110
- Total interior livable area: 2,110 sqft
Property
Parking
- Total spaces: 3
- Parking features: Attached, Under, Garage Door Opener, Deeded, Off Street, Tandem
- Attached garage spaces: 2
- Uncovered spaces: 1
Features
- Patio & porch: Porch, Deck
- Exterior features: Porch, Deck, Decorative Lighting, Professional Landscaping, Sprinkler System
Details
- Parcel number: 4976973
- Zoning: Res
Construction
Type & style
- Home type: Townhouse
- Property subtype: Condominium, Townhouse
Materials
- Frame
- Roof: Shingle
Condition
- Year built: 2015
Utilities & green energy
- Electric: 200+ Amp Service
- Sewer: Public Sewer
- Water: Public
- Utilities for property: for Gas Range, for Gas Oven
Green energy
- Energy efficient items: Thermostat
Community & neighborhood
Community
- Community features: Public Transportation, Shopping, Walk/Jog Trails, Highway Access, Public School
Location
- Region: Lexington
HOA & financial
HOA
- HOA fee: $426 monthly
- Amenities included: Playground
- Services included: Insurance, Maintenance Structure, Road Maintenance, Maintenance Grounds, Snow Removal
Price history
| Date | Event | Price |
|---|---|---|
| 9/1/2023 | Sold | $1,140,000+8.6%$540/sqft |
Source: MLS PIN #73125718 Report a problem | ||
| 6/15/2023 | Listed for sale | $1,050,000+26.5%$498/sqft |
Source: MLS PIN #73125718 Report a problem | ||
| 7/24/2021 | Listing removed | -- |
Source: Zillow Rental Manager Report a problem | ||
| 7/10/2021 | Listed for rent | $4,000$2/sqft |
Source: Zillow Rental Manager Report a problem | ||
| 7/21/2017 | Listing removed | $4,000$2/sqft |
Source: Andrew Mitchell & Company - Boston #72159133 Report a problem | ||
Public tax history
Tax history is unavailable.
Neighborhood: 02420
Nearby schools
GreatSchools rating
- 9/10Joseph Estabrook Elementary SchoolGrades: K-5Distance: 0.3 mi
- 9/10Wm Diamond Middle SchoolGrades: 6-8Distance: 0.8 mi
- 10/10Lexington High SchoolGrades: 9-12Distance: 2.1 mi
Schools provided by the listing agent
- Elementary: Estabrook
- Middle: Diamond
- High: Lexington
Source: MLS PIN. This data may not be complete. We recommend contacting the local school district to confirm school assignments for this home.

Get pre-qualified for a loan
At Zillow Home Loans, we can pre-qualify you in as little as 5 minutes with no impact to your credit score.An equal housing lender. NMLS #10287.

