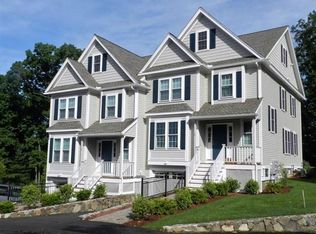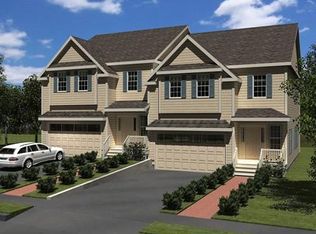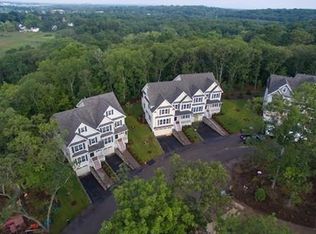Welcome to Robinson Woods! This unit is sited at the back of the complex and is the jewel of the neighborhood. The custom details, flexible floor plan and expanded outdoor space make it one of a kind. First floor features gleaming hardwood throughout, shaker style wainscoting and doors. The first floor study with 3/4 bath could be used as a guest or in-law suite. The Open Concept Kitchen/Dining/Family Room overlooks the grassy yard and elevated patio. 2nd floor is home to the Master Suite, Main Bath and Laundry and three additional Bedrooms. The basement with custom built-ins, barn door and 3/4 Bath has endless possibilities including: another guest suite, playroom or exercise room! The Playground offers on-site entertainment for the kids. Nature lovers will enjoy the walking path and nearby Paint Mine, Hennessey and Simonds Brook Conservation area. **Showings begin Friday, May 30!**
This property is off market, which means it's not currently listed for sale or rent on Zillow. This may be different from what's available on other websites or public sources.


