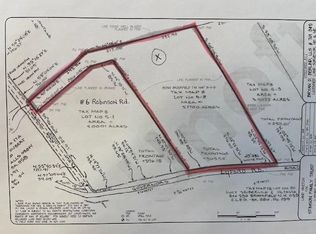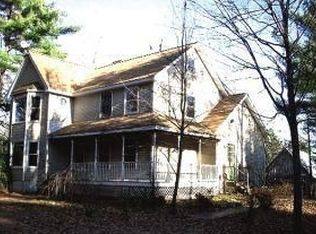Closed
Listed by:
Michael Rudolph,
RE/MAX Shoreline 603-431-1111
Bought with: Wolfeboro Bay Real Estate, LLC
$594,900
6 Robinson Road, Brookfield, NH 03872
3beds
3,250sqft
Single Family Residence
Built in 1998
4 Acres Lot
$643,300 Zestimate®
$183/sqft
$3,818 Estimated rent
Home value
$643,300
$534,000 - $772,000
$3,818/mo
Zestimate® history
Loading...
Owner options
Explore your selling options
What's special
The right home for so many reasons (and seasons!). This spectacular Contemporary Cape is nicely situated on a 4 acre lot, which offers the perfect combination of open space and woods. It's a gardener's dream! With winter upon us, you can take comfort in the sturdy, weather-resistant features of this home, including metal roof and vinyl siding. You can let it snow, as you'll also have the peace of mind provided by the stand-by generator. Inside, you'll be amazed by the design, space and condition of this home. First floor offers nearly 1,500 S.F. of living space, including warm and spacious fireplaced living room, first floor primary suite with large bath and a light and bright kitchen with adjacent dining area/room. Sliders from this area lead out to a huge, screened-in porch. The 2nd floor has recently gone through some exciting new renovations, featuring new baths and flooring. The bedroom just off the stairway has an en suite half bath and shower. There's also a great space at the head of the stairs that would make for a perfect office or reading area. The second floor rounds out with another large bedroom and full bath. There's also a ton of storage space along the eaves and a walk-up attic as well. If all this space wasn't enough, you'll absolutely love the walk-out basement. It's partially finished and easily adaptable to your needs. This property is just minutes away from Route 16, getting you north and south with ease. Open house on Sunday, 12/8 from 12:30 to 2:30.
Zillow last checked: 8 hours ago
Listing updated: January 10, 2025 at 10:39am
Listed by:
Michael Rudolph,
RE/MAX Shoreline 603-431-1111
Bought with:
Chase Williams
Wolfeboro Bay Real Estate, LLC
Source: PrimeMLS,MLS#: 5024047
Facts & features
Interior
Bedrooms & bathrooms
- Bedrooms: 3
- Bathrooms: 4
- Full bathrooms: 2
- 3/4 bathrooms: 2
Heating
- Oil, Hot Water
Cooling
- None
Appliances
- Included: Gas Cooktop, Dishwasher, Dryer, Range Hood, Wall Oven, Refrigerator, Washer, Water Heater off Boiler, Oil Water Heater
- Laundry: Laundry Hook-ups, In Basement
Features
- Primary BR w/ BA, Walk-In Closet(s)
- Flooring: Carpet, Vinyl
- Basement: Finished,Interior Stairs,Unfinished,Walkout,Interior Entry
- Attic: Walk-up
- Has fireplace: Yes
- Fireplace features: Gas
Interior area
- Total structure area: 3,894
- Total interior livable area: 3,250 sqft
- Finished area above ground: 2,606
- Finished area below ground: 644
Property
Parking
- Total spaces: 1
- Parking features: Gravel, Driveway, Attached
- Garage spaces: 1
- Has uncovered spaces: Yes
Features
- Levels: 1.75
- Stories: 1
- Patio & porch: Covered Porch, Screened Porch
- Exterior features: Deck, Shed
- Frontage length: Road frontage: 393
Lot
- Size: 4 Acres
- Features: Level, Open Lot, Rolling Slope, Wooded
Details
- Additional structures: Gazebo, Outbuilding
- Zoning description: RES/AG
- Other equipment: Standby Generator
Construction
Type & style
- Home type: SingleFamily
- Architectural style: Contemporary
- Property subtype: Single Family Residence
Materials
- Wood Frame, Vinyl Exterior
- Foundation: Poured Concrete
- Roof: Metal
Condition
- New construction: No
- Year built: 1998
Utilities & green energy
- Electric: 200+ Amp Service, Circuit Breakers
- Sewer: Leach Field, Septic Tank
- Utilities for property: Cable Available
Community & neighborhood
Location
- Region: Sanbornville
Other
Other facts
- Road surface type: Paved
Price history
| Date | Event | Price |
|---|---|---|
| 1/10/2025 | Sold | $594,900-0.8%$183/sqft |
Source: | ||
| 12/24/2024 | Contingent | $599,900$185/sqft |
Source: | ||
| 12/6/2024 | Listed for sale | $599,900$185/sqft |
Source: | ||
Public tax history
Tax history is unavailable.
Neighborhood: 03872
Nearby schools
GreatSchools rating
- 6/10Crescent Lake SchoolGrades: 4-6Distance: 6.1 mi
- 6/10Kingswood Regional Middle SchoolGrades: 7-8Distance: 6.1 mi
- 7/10Kingswood Regional High SchoolGrades: 9-12Distance: 6.1 mi
Schools provided by the listing agent
- Middle: Kingswood Regional Middle Sch
- High: Kingswood Regional High School
- District: Governor Wentworth Regional
Source: PrimeMLS. This data may not be complete. We recommend contacting the local school district to confirm school assignments for this home.
Get pre-qualified for a loan
At Zillow Home Loans, we can pre-qualify you in as little as 5 minutes with no impact to your credit score.An equal housing lender. NMLS #10287.

