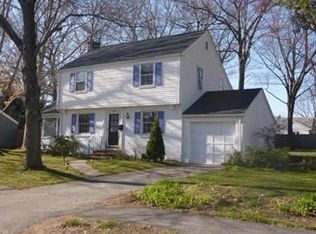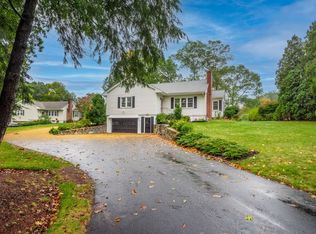Open House This Sunday Noon -2. Great opportunity for a family to move into this lovely 3 bedroom, 1 full, 1 half bathrooms, located in a superb location that is a much sought-after neighborhood. A large fenced in back yard, very well maintained, with a great mix of sunshine and shade, including a large deck for entertaining. A beautiful bluestone walkway leads to front door. Newly Installed Items 2018/2019: 200 amp electrical service, hot water tank, titled full bathroom, maintenance-free gutters, interior and exterior lighting including Fenway Park style spot lamps, garage door and freshly painted. Home includes central AC, hardwood floors and child safe windows. The living room features a wood burning fireplace and hardwood floors. There is a heated four season room which features built-in shelves, use your imagination to convert. The kitchen features a beautiful and bright genuine corian countertops, a porcelain sink and fully equipped appliances. LOCATION! Near Everything!
This property is off market, which means it's not currently listed for sale or rent on Zillow. This may be different from what's available on other websites or public sources.

