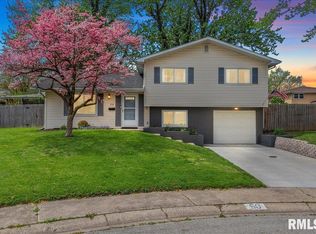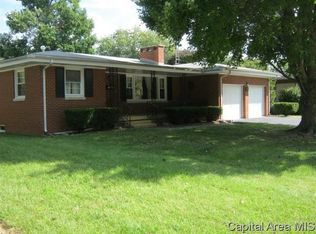Sold for $301,500 on 04/19/24
$301,500
6 Robinhood Ln, Springfield, IL 62704
5beds
3,426sqft
Single Family Residence, Residential
Built in 1964
0.28 Acres Lot
$307,200 Zestimate®
$88/sqft
$2,783 Estimated rent
Home value
$307,200
$289,000 - $329,000
$2,783/mo
Zestimate® history
Loading...
Owner options
Explore your selling options
What's special
Nestled in the highly sought-after Sherwood subdivision, this spacious gem showcases both pride of ownership and curb appeal with its beautiful brick exterior. Step inside this spacious multi-level home, spanning over 3,400 finished square feet & featuring five expansive bedrooms that promise endless possibility. The sun-soaked living room welcomes you with polished hardwood flooring, a cozy fireplace and large picture windows framing peaceful neighborhood views. An open-concept kitchen boasts an inviting island with breakfast bar seating set against a chic tile backsplash& surrounded by an abundance of quality cabinetry & counterspace. An expansive sunroom added in the 90's serves as a fabulous spot to gather outdoors & offers a deluxe "Seven Seas" hot tub for your enjoyment. Downstairs a partially finished basement was remodeled in 2015 & adds a vast, versatile space that can meet nearly any need. Notable upgrades include a new roof in 2013 and a furnace replacement in 2015 plus the obvious evidence of meticulous care is apparent throughout. The prime location is in close proximity to biking trails, parks, White Oaks Mall and just minutes from interstate access. This superb & move in ready charmer isn't just a house with extra space; it's a home waiting to be cherished & filled with memories.
Zillow last checked: 8 hours ago
Listing updated: April 19, 2024 at 01:20pm
Listed by:
Kyle T Killebrew Mobl:217-741-4040,
The Real Estate Group, Inc.
Bought with:
Jim Fulgenzi, 471021607
RE/MAX Professionals
Source: RMLS Alliance,MLS#: CA1027969 Originating MLS: Capital Area Association of Realtors
Originating MLS: Capital Area Association of Realtors

Facts & features
Interior
Bedrooms & bathrooms
- Bedrooms: 5
- Bathrooms: 3
- Full bathrooms: 2
- 1/2 bathrooms: 1
Bedroom 1
- Level: Upper
- Dimensions: 14ft 4in x 14ft 6in
Bedroom 2
- Level: Upper
- Dimensions: 14ft 4in x 14ft 7in
Bedroom 3
- Level: Lower
- Dimensions: 14ft 2in x 12ft 3in
Bedroom 4
- Level: Lower
- Dimensions: 14ft 2in x 15ft 6in
Bedroom 5
- Level: Lower
- Dimensions: 11ft 6in x 10ft 7in
Other
- Level: Main
- Dimensions: 10ft 5in x 21ft 5in
Other
- Level: Upper
- Dimensions: 11ft 9in x 10ft 7in
Other
- Area: 712
Additional room
- Description: Sunroom
- Level: Main
- Dimensions: 12ft 1in x 32ft 3in
Additional room 2
- Description: Foyer
- Level: Main
- Dimensions: 19ft 1in x 5ft 0in
Family room
- Level: Basement
- Dimensions: 19ft 8in x 43ft 11in
Kitchen
- Level: Main
- Dimensions: 19ft 8in x 16ft 1in
Living room
- Level: Main
- Dimensions: 19ft 8in x 19ft 3in
Lower level
- Area: 775
Main level
- Area: 1161
Upper level
- Area: 778
Heating
- Forced Air
Cooling
- Central Air
Appliances
- Included: Dishwasher, Dryer, Microwave, Range, Refrigerator, Washer
Features
- Ceiling Fan(s)
- Basement: Partial,Partially Finished
- Attic: Storage
- Number of fireplaces: 1
- Fireplace features: Living Room
Interior area
- Total structure area: 2,714
- Total interior livable area: 3,426 sqft
Property
Parking
- Total spaces: 2
- Parking features: Attached, Paved
- Attached garage spaces: 2
Features
- Patio & porch: Patio, Porch
Lot
- Size: 0.28 Acres
- Dimensions: 110 x 110
- Features: Corner Lot
Details
- Parcel number: 2207.0427001
Construction
Type & style
- Home type: SingleFamily
- Architectural style: Other
- Property subtype: Single Family Residence, Residential
Materials
- Brick, Vinyl Siding
- Foundation: Concrete Perimeter
- Roof: Shingle
Condition
- New construction: No
- Year built: 1964
Utilities & green energy
- Sewer: Public Sewer
- Water: Public
- Utilities for property: Cable Available
Community & neighborhood
Location
- Region: Springfield
- Subdivision: Sherwood
Other
Other facts
- Road surface type: Paved
Price history
| Date | Event | Price |
|---|---|---|
| 4/19/2024 | Sold | $301,500+4%$88/sqft |
Source: | ||
| 3/20/2024 | Pending sale | $289,900$85/sqft |
Source: | ||
| 3/18/2024 | Listed for sale | $289,900$85/sqft |
Source: | ||
Public tax history
| Year | Property taxes | Tax assessment |
|---|---|---|
| 2024 | $6,898 +19.3% | $82,128 +25.6% |
| 2023 | $5,781 +4% | $65,393 +5.4% |
| 2022 | $5,559 +3.4% | $62,031 +3.9% |
Find assessor info on the county website
Neighborhood: 62704
Nearby schools
GreatSchools rating
- 8/10Sandburg Elementary SchoolGrades: K-5Distance: 0.2 mi
- 3/10Benjamin Franklin Middle SchoolGrades: 6-8Distance: 1.2 mi
- 2/10Springfield Southeast High SchoolGrades: 9-12Distance: 3.8 mi

Get pre-qualified for a loan
At Zillow Home Loans, we can pre-qualify you in as little as 5 minutes with no impact to your credit score.An equal housing lender. NMLS #10287.

