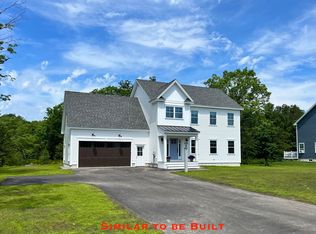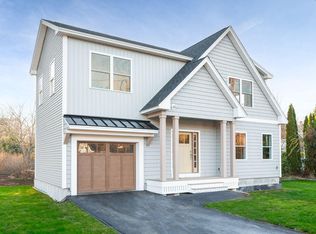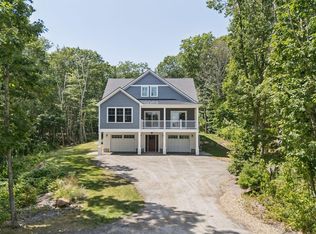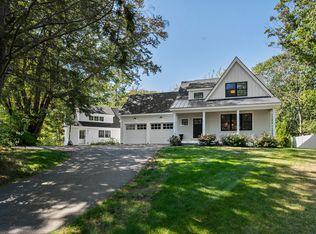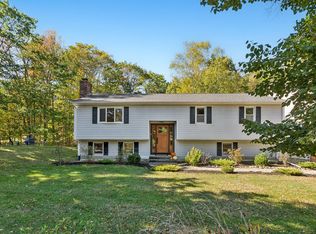Perfectly positioned between the iconic coastal villages of Cape Porpoise and Kennebunkport, 6 Roberts Lane offers the best of Maine living—privacy, modern comfort, and coastal charm. Built in 2022 by a renowned local builder, this 3-bedroom, 2.5-bath home spans 2,538 square feet and sits on 1.04 beautifully landscaped acres, making it truly turnkey and ready to enjoy from day one. Set on a quiet private lane, the property welcomes you with curated gardens, stone walls, and exceptional outdoor spaces. The expansive patio and fire pit area are ideal for gathering, entertaining, or unwinding after a day on the water. Step inside to discover a light-filled, impeccably designed interior featuring a stunning modern kitchen with high-end finishes, a large pantry, and an oversized beverage fridge that makes hosting effortless. The home's layout includes spacious bedrooms and a beautifully built bunk/bonus room—perfect for guests, play, or work. Large windows and quality craftsmanship create a warm, inviting atmosphere throughout. A whole-house generator provides peace of mind for year-round living. Whether you're enjoying dinner on the patio, exploring nearby beaches, or taking a quick trip to Dock Square or Cape Porpoise Harbor for fresh seafood, this home places you moments from the very best of the Kennebunkport lifestyle while still offering remarkable privacy and tranquility. A rare opportunity to own a modern coastal retreat in one of Maine's most sought-after locations.
Active
$1,395,000
6 Roberts Lane, Kennebunkport, ME 04046
3beds
2,538sqft
Est.:
Single Family Residence
Built in 2022
1.04 Acres Lot
$-- Zestimate®
$550/sqft
$-- HOA
What's special
Stone wallsLarge pantryLight-filled impeccably designed interiorQuality craftsmanshipWarm inviting atmosphereFire pit areaWhole-house generator
- 10 days |
- 824 |
- 39 |
Zillow last checked: 8 hours ago
Listing updated: December 02, 2025 at 12:30pm
Listed by:
Anchor Real Estate
Source: Maine Listings,MLS#: 1644621
Tour with a local agent
Facts & features
Interior
Bedrooms & bathrooms
- Bedrooms: 3
- Bathrooms: 3
- Full bathrooms: 2
- 1/2 bathrooms: 1
Primary bedroom
- Features: Separate Shower, Walk-In Closet(s), Double Vanity, Full Bath, Soaking Tub
- Level: Second
- Area: 183.33 Square Feet
- Dimensions: 13.58 x 13.5
Bedroom 1
- Features: Closet
- Level: Second
- Area: 131.33 Square Feet
- Dimensions: 11.42 x 11.5
Bedroom 2
- Features: Closet
- Level: Second
- Area: 133.17 Square Feet
- Dimensions: 11.58 x 11.5
Den
- Features: Built-in Features, Vaulted Ceiling(s)
- Level: Second
- Area: 366.89 Square Feet
- Dimensions: 23.67 x 15.5
Dining room
- Features: Dining Area
- Level: First
- Area: 160.13 Square Feet
- Dimensions: 10.5 x 15.25
Kitchen
- Features: Eat-in Kitchen, Kitchen Island, Pantry
- Level: First
- Area: 209.69 Square Feet
- Dimensions: 13.75 x 15.25
Living room
- Features: Gas Fireplace
- Level: First
- Area: 202.81 Square Feet
- Dimensions: 14.75 x 13.75
Heating
- Baseboard, Direct Vent Heater, Heat Pump, Hot Water
Cooling
- Heat Pump
Features
- Flooring: Carpet, Tile, Wood
- Basement: Doghouse,Interior Entry
- Number of fireplaces: 1
Interior area
- Total structure area: 2,538
- Total interior livable area: 2,538 sqft
- Finished area above ground: 2,538
- Finished area below ground: 0
Video & virtual tour
Property
Parking
- Total spaces: 2
- Parking features: Garage - Attached
- Attached garage spaces: 2
Features
- Patio & porch: Deck, Patio, Porch
- Has view: Yes
- View description: Trees/Woods
Lot
- Size: 1.04 Acres
Details
- Parcel number: KENPM22B9L2C
- Zoning: FE
Construction
Type & style
- Home type: SingleFamily
- Architectural style: Colonial
- Property subtype: Single Family Residence
Materials
- Roof: Shingle
Condition
- Year built: 2022
Utilities & green energy
- Electric: Circuit Breakers
- Sewer: Septic Design Available, Septic Tank
- Water: Private, Well
- Utilities for property: Utilities On
Community & HOA
Location
- Region: Kennebunkport
Financial & listing details
- Price per square foot: $550/sqft
- Tax assessed value: $773,300
- Annual tax amount: $6,792
- Date on market: 12/2/2025
Estimated market value
Not available
Estimated sales range
Not available
Not available
Price history
Price history
| Date | Event | Price |
|---|---|---|
| 12/2/2025 | Listed for sale | $1,395,000-6.7%$550/sqft |
Source: | ||
| 11/22/2025 | Listing removed | $1,495,000$589/sqft |
Source: | ||
| 6/24/2025 | Price change | $1,495,000-6.3%$589/sqft |
Source: | ||
| 5/18/2025 | Listed for sale | $1,595,000$628/sqft |
Source: | ||
Public tax history
Public tax history
| Year | Property taxes | Tax assessment |
|---|---|---|
| 2024 | $4,833 | $773,300 |
| 2023 | $4,833 +306.5% | $773,300 +290.2% |
| 2022 | $1,189 | $198,200 |
Find assessor info on the county website
BuyAbility℠ payment
Est. payment
$6,897/mo
Principal & interest
$5409
Property taxes
$1000
Home insurance
$488
Climate risks
Neighborhood: 04046
Nearby schools
GreatSchools rating
- 9/10Kennebunkport Consolidated SchoolGrades: K-5Distance: 1.1 mi
- 10/10Middle School Of The KennebunksGrades: 6-8Distance: 6.4 mi
- 9/10Kennebunk High SchoolGrades: 9-12Distance: 4.8 mi
- Loading
- Loading
