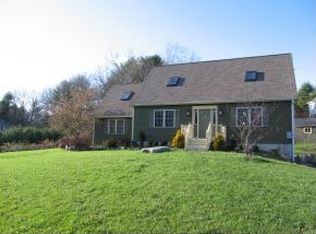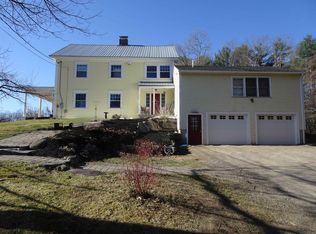Closed
Listed by:
Cheyenne Bostrom,
Profound New England Real Estate 603-866-2942
Bought with: Anne Erwin Sothebys International Rlty
$950,000
6 Riverview Road, Durham, NH 03824
3beds
2,348sqft
Single Family Residence
Built in 1998
1.2 Acres Lot
$985,100 Zestimate®
$405/sqft
$3,943 Estimated rent
Home value
$985,100
$857,000 - $1.13M
$3,943/mo
Zestimate® history
Loading...
Owner options
Explore your selling options
What's special
Breathtaking views of Oyster River await you! Located just off Route 4, this stunning property offers peaceful river views and easy access to major routes, making commutes to Boston, Concord, Portsmouth, and Maine a breeze. Enter through the three-car garage into a practical mudroom with laundry, which leads to a spacious, newly renovated kitchen. Gorgeous maple hardwood floors flow seamlessly throughout the first floor. Relax by the fireplace and enjoy the tranquil sights of birds, the water, and seasonal flowers. Bay windows fill the space with an abundance of natural light, creating a warm and inviting atmosphere. The first-floor bedroom features a large closet and convenient access to a newly renovated full bathroom, complete with heated floors and a heated towel rack. The main level also includes a dining room, office space, and an additional sitting or bonus room. Upstairs, the hardwood floors continue into a bright and airy area perfect for reading or pursuing any hobby. Two additional bedrooms are located here, one with a generous walk-in closet. A second full bathroom with new flooring and toilet completes this level. The attic above the three-car garage provides ample storage space or potential for expansion, with convenient access from the second bedroom. Solar panels and a solar water heater enhance energy efficiency, significantly reducing your electric bill. Mini-split systems keep the temperature just right year-round. OH F 5pm-6:30, Sat 2-4pm, Sun 10-11:30am
Zillow last checked: 8 hours ago
Listing updated: May 29, 2025 at 06:12pm
Listed by:
Cheyenne Bostrom,
Profound New England Real Estate 603-866-2942
Bought with:
Nancy Leigh
Anne Erwin Sothebys International Rlty
Source: PrimeMLS,MLS#: 5031033
Facts & features
Interior
Bedrooms & bathrooms
- Bedrooms: 3
- Bathrooms: 2
- Full bathrooms: 2
Heating
- Oil, Electric, Hot Water, Mini Split
Cooling
- Mini Split
Appliances
- Included: Gas Cooktop, Dryer, Range Hood, Refrigerator, Washer, Wine Cooler, Water Heater
- Laundry: 1st Floor Laundry
Features
- Dining Area, Hearth, Kitchen/Dining, Living/Dining, Natural Light, Indoor Storage, Walk-In Closet(s)
- Flooring: Hardwood, Tile
- Basement: Concrete,Concrete Floor,Full,Interior Stairs,Storage Space,Unfinished,Interior Access,Basement Stairs,Interior Entry
- Attic: Walk-up
- Number of fireplaces: 1
- Fireplace features: 1 Fireplace
Interior area
- Total structure area: 4,828
- Total interior livable area: 2,348 sqft
- Finished area above ground: 2,348
- Finished area below ground: 0
Property
Parking
- Total spaces: 3
- Parking features: Paved, Driveway, Garage
- Garage spaces: 3
- Has uncovered spaces: Yes
Accessibility
- Accessibility features: 1st Floor Bedroom, 1st Floor Full Bathroom, 1st Floor Hrd Surfce Flr, Bathroom w/Step-in Shower, Grab Bars in Bathroom, Hard Surface Flooring, Paved Parking, 1st Floor Laundry
Features
- Levels: Two
- Stories: 2
- Exterior features: ROW to Water
- Has view: Yes
- View description: Water
- Has water view: Yes
- Water view: Water
- Waterfront features: Deep Water Access, River
- Body of water: Oyster River
Lot
- Size: 1.20 Acres
- Features: Country Setting, Landscaped, Neighborhood
Details
- Parcel number: DRHMM11B31L16
- Zoning description: RC
Construction
Type & style
- Home type: SingleFamily
- Architectural style: Cape
- Property subtype: Single Family Residence
Materials
- Wood Frame, Clapboard Exterior
- Foundation: Concrete
- Roof: Shingle
Condition
- New construction: No
- Year built: 1998
Utilities & green energy
- Electric: 200+ Amp Service, Other
- Sewer: 1250 Gallon, Leach Field, Private Sewer
- Utilities for property: Cable Available
Community & neighborhood
Security
- Security features: Smoke Detector(s)
Location
- Region: Durham
Other
Other facts
- Road surface type: Paved
Price history
| Date | Event | Price |
|---|---|---|
| 5/29/2025 | Sold | $950,000+6.1%$405/sqft |
Source: | ||
| 4/25/2025 | Contingent | $895,000$381/sqft |
Source: | ||
| 3/5/2025 | Listed for sale | $895,000+105.5%$381/sqft |
Source: | ||
| 11/1/2004 | Sold | $435,500$185/sqft |
Source: Public Record Report a problem | ||
Public tax history
| Year | Property taxes | Tax assessment |
|---|---|---|
| 2024 | $13,457 | $485,300 |
| 2023 | $13,457 | $485,300 |
| 2022 | $13,457 | $485,300 |
Find assessor info on the county website
Neighborhood: 03824
Nearby schools
GreatSchools rating
- 8/10Oyster River Middle SchoolGrades: 5-8Distance: 1.5 mi
- 10/10Oyster River High SchoolGrades: 9-12Distance: 1.2 mi
- 7/10Moharimet SchoolGrades: K-4Distance: 3.3 mi
Schools provided by the listing agent
- Elementary: Moharimet School
- Middle: Oyster River Middle School
- High: Oyster River High School
- District: Oyster River Cooperative
Source: PrimeMLS. This data may not be complete. We recommend contacting the local school district to confirm school assignments for this home.
Get a cash offer in 3 minutes
Find out how much your home could sell for in as little as 3 minutes with a no-obligation cash offer.
Estimated market value$985,100
Get a cash offer in 3 minutes
Find out how much your home could sell for in as little as 3 minutes with a no-obligation cash offer.
Estimated market value
$985,100

