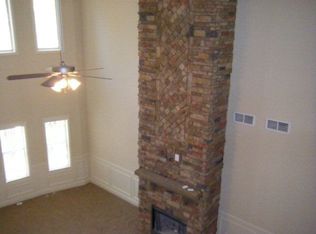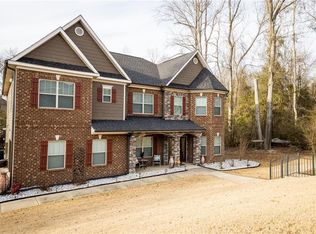St. Charles Plan w/BASEMENT! MASTER ON MAIN 2-story home plus basement! 3656 Square feet. 4br, 3.5 bath. Huge Master Bd w/sitting area and fireplace. Master bath w/double vanity, 6 ft garden tub, tiled shower. Basement has room for future media rm, bedroom, full bath. Hardwood in foyer, kitchen/brkfst areas. Trey ceilings, chair rail, judges paneling, and crown molding. Kitchen w/granite & tile backsplash. Deck overlooks private yard. Beautiful open design! READY MAY 2013
This property is off market, which means it's not currently listed for sale or rent on Zillow. This may be different from what's available on other websites or public sources.

