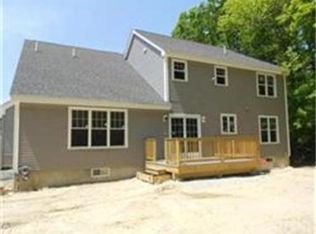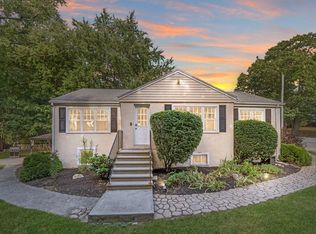Commuter's Dream location. Many fine features are offered in this updated 9 Room, 4 Bedroom, 2 Full bath Cape. Highlights include a 10 year gourmet kitchen (refrigerator 2018) with recessed lighting and 1st floor laundry (washer 2020, dryer 2019). A 1st floor sunken family room addition with lots of sunlight and recessed lighting. Formal dining room and living room with hardwood floors. 1st floor full bath (2018) and guest room. On the 2nd level you will find 2 additional bedrooms and a spacious master bedroom front to back. There is central air with 2 units (1995) to cool both 1st floor and 2nd floor. Brand new heating system (2020). Replacement vinyl windows (2000). Replaced oil tank (2015). Roof (2003), 200 amp electrical C.B. Walk out basement. Oversized 20' X 15' Trex deck (2015) that overlooks landscaped lot. Conveniently located near major routes, Lahey Medical Center, shopping and fine restaurants. This gorgeous home has been meticulously maintained and priced to sell!!
This property is off market, which means it's not currently listed for sale or rent on Zillow. This may be different from what's available on other websites or public sources.

