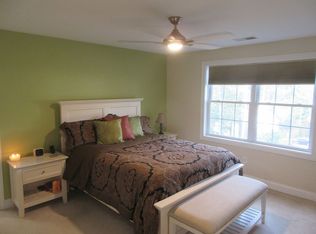Located in the very desirable town of Exeter NH, this beautiful Colonial offers a great opportunity to the discerning buyer.Situated on a lovely level 1.49 acre manicured neighborhood parcel abutting conservation and trail access, this property awaits.Built in 2011, this home offers a gracious open floor plan.The first level offers a front to back fireplaced living room leading to a spacious custom eat in kitchen replete with upgraded cherry cabinetry, stainless appliances' formal dining room, large mudroom and laundry room with powder room.A nicely sized deck over viewing the private backyard and woodlands is accessible from the kitchen area .The second level offers a front to back master suite replete with walk in closet and thoughtful bath.There are two nicely sized bedrooms which are serviced by a full bath.The lower level offers spacious unfinished area housing the homes utilities and offering unlimited possibility for expansion.Not enough..the two vehicle attached garage and large drive way accent this lovely home perfectly.Neutral tones throughout, wood flooring, great school district and fantastic commuter location all nestled in beautiful Exeter!Call today-Property is sold in as is condition.Some photos have been virtually staged to represent potential room usage.
This property is off market, which means it's not currently listed for sale or rent on Zillow. This may be different from what's available on other websites or public sources.
