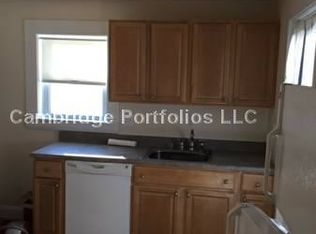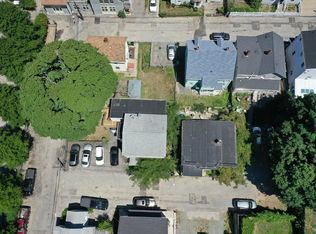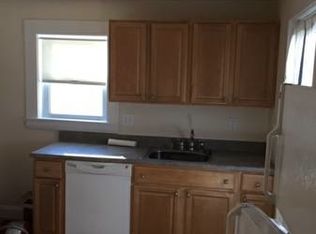Sparkling East Watertown gem. Wonderful newer renovations boasting custom kitchen cabinets, rich granite countertops plus island with range/oven and gas cooking. Spacious dining area off the kitchen and open living room concept. The master bedroom boasts walk-in closet and updated bath. 2 granite and tiled full bathrooms. This home comes with central A/C. Separate private entrance to first floor of 2 unit condo complex. Lovely hardwood floors throughout. Exclusive use of 517 sq ft unfinished basement. Shared grassy yard and raised garden beds. New water heater. Gas heat. New columns on front porch. Walk to shops, playgrounds, restaurants, groceries, Mt Auburn Hospital, bike trail and all amenities. Steps to public transportation with Bus 71 and the express bus to Boston. Minutes to Harvard Sq. Close to the new Arsenal Yards development, walking and jogging trails along the Charles River. All on a quiet dead-end street. Privacy galore.
This property is off market, which means it's not currently listed for sale or rent on Zillow. This may be different from what's available on other websites or public sources.


