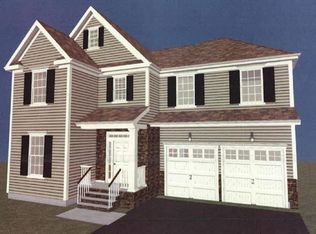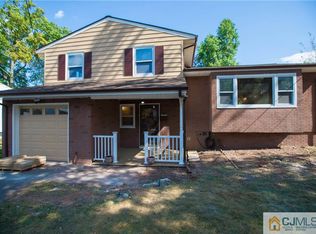Gorgeous Renovated & Expended Split-Level! Beautiful upgraded e-i-kitchen custom cabinets, granite counter tops, appliances with open concept to formal Dining & living room with brazilian hardwood floors, crown moldings, recessed lighting with custom drapes. Original hardwood floors in the bedrooms under carpets. Spacious family room has access to office, french doors leading to pavers patio. Finished basement with a lot of pantry storage additional room that can be used as a bedroom. Property has a beautiful fenced backyard with storage shed. New HVAC & Hot Water Heater. Minutes to Metuchen train, award winning Edison schools, shopping with easy access to all major highways. A must see!
This property is off market, which means it's not currently listed for sale or rent on Zillow. This may be different from what's available on other websites or public sources.

