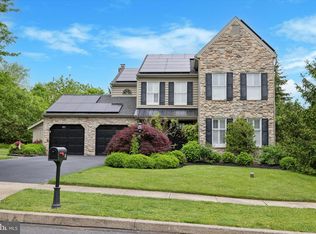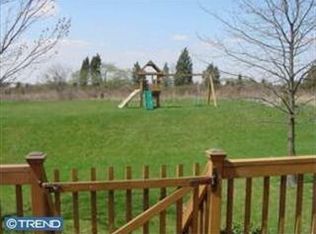Sold for $597,000 on 06/09/23
$597,000
6 Ridgewood Way, Harleysville, PA 19438
4beds
2,427sqft
Single Family Residence
Built in 1991
0.28 Acres Lot
$660,100 Zestimate®
$246/sqft
$3,113 Estimated rent
Home value
$660,100
$627,000 - $693,000
$3,113/mo
Zestimate® history
Loading...
Owner options
Explore your selling options
What's special
Welcome to 6 Ridgewood Way in Harleysville PA. A beautiful, new flagstone walkway leads to the front door. Take a walk through this 4 bedroom, 2 1/2 bath, well maintained home. Step into the foyer that welcomes beautiful, natural light. The large family room features a wood burning fireplace that can also be converted back to gas. Recessed lighting throughout the first floor. This home features an open concept, eat in kitchen with quartz countertops, leading into the formal dining room. Half bath on first floor remodeled in 2022. Walk upstairs to find the master suite with an oversized soaking tub, double sinks with granite counter tops and recessed lighting. An additional full bathroom with double sinks and three additional, spacious bedrooms, complete the 2nd floor. Full unfinished basement with endless possibilities. Highlights of this home include a beautiful, oversized walkout trex made deck for all your entertaining needs. Sunbrella retractable awning to give lots of shade when needed. Other highlights include: Mature landscaping for privacy along both sides of the house, driveway completely repaved in 2020, water powered back -up sump pump, all windows including sliding back door are "Renewal by Andersen '' and private backyard with invisible dog fence. This home is conveniently located close to the PA- Turnpike, shopping , restaurants and so much more!!!! This home is a must see. Schedule your showing today.
Zillow last checked: 8 hours ago
Listing updated: June 19, 2023 at 10:17am
Listed by:
Samantha R Yedman 267-393-1409,
Heritage Homes Realty
Bought with:
Amy Alfonsi, RS338111
Keller Williams Real Estate-Montgomeryville
Source: Bright MLS,MLS#: PAMC2067948
Facts & features
Interior
Bedrooms & bathrooms
- Bedrooms: 4
- Bathrooms: 3
- Full bathrooms: 2
- 1/2 bathrooms: 1
- Main level bathrooms: 1
Basement
- Area: 0
Heating
- Central, Natural Gas
Cooling
- Central Air, Electric
Appliances
- Included: Gas Water Heater
Features
- Basement: Full
- Number of fireplaces: 1
Interior area
- Total structure area: 2,427
- Total interior livable area: 2,427 sqft
- Finished area above ground: 2,427
- Finished area below ground: 0
Property
Parking
- Total spaces: 2
- Parking features: Garage Door Opener, Attached, Driveway
- Attached garage spaces: 2
- Has uncovered spaces: Yes
Accessibility
- Accessibility features: None
Features
- Levels: Two
- Stories: 2
- Pool features: None
Lot
- Size: 0.28 Acres
- Dimensions: 93.00 x 0.00
Details
- Additional structures: Above Grade, Below Grade
- Parcel number: 530007227406
- Zoning: R
- Special conditions: Standard
Construction
Type & style
- Home type: SingleFamily
- Architectural style: Colonial
- Property subtype: Single Family Residence
Materials
- Vinyl Siding
- Foundation: Slab
Condition
- New construction: No
- Year built: 1991
Utilities & green energy
- Sewer: Public Sewer
- Water: Public
Community & neighborhood
Location
- Region: Harleysville
- Subdivision: Charlestowne
- Municipality: TOWAMENCIN TWP
Other
Other facts
- Listing agreement: Exclusive Right To Sell
- Ownership: Fee Simple
Price history
| Date | Event | Price |
|---|---|---|
| 6/9/2023 | Sold | $597,000+2.9%$246/sqft |
Source: | ||
| 4/15/2023 | Pending sale | $579,900$239/sqft |
Source: | ||
| 4/9/2023 | Listed for sale | $579,900+68.1%$239/sqft |
Source: | ||
| 2/14/2011 | Sold | $345,000-3.9%$142/sqft |
Source: Public Record Report a problem | ||
| 12/31/2010 | Price change | $359,000-5.5%$148/sqft |
Source: Coldwell Banker Hearthside, Realtors #5791549 Report a problem | ||
Public tax history
| Year | Property taxes | Tax assessment |
|---|---|---|
| 2024 | $7,239 | $181,150 |
| 2023 | $7,239 +9.8% | $181,150 |
| 2022 | $6,595 +5.2% | $181,150 |
Find assessor info on the county website
Neighborhood: 19438
Nearby schools
GreatSchools rating
- 7/10General Nash El SchoolGrades: K-6Distance: 0.8 mi
- 6/10Pennfield Middle SchoolGrades: 7-9Distance: 2.9 mi
- 9/10North Penn Senior High SchoolGrades: 10-12Distance: 2.2 mi
Schools provided by the listing agent
- District: North Penn
Source: Bright MLS. This data may not be complete. We recommend contacting the local school district to confirm school assignments for this home.

Get pre-qualified for a loan
At Zillow Home Loans, we can pre-qualify you in as little as 5 minutes with no impact to your credit score.An equal housing lender. NMLS #10287.
Sell for more on Zillow
Get a free Zillow Showcase℠ listing and you could sell for .
$660,100
2% more+ $13,202
With Zillow Showcase(estimated)
$673,302
