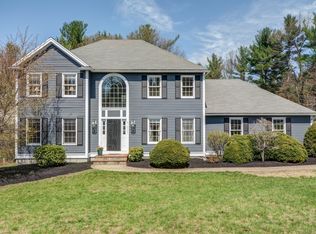Wachusett Reg Schools!! -- Beautiful 4 bedroom hip roof colonial full of upgrades on one of the nicest cul-de-sacs in Sterling! Spacious and bright - the sun shines off the new Brazilian cherry flooring as you make your way through the very open eat it kitchen into the fireplaced family room with vaulted ceilings. Great dining room for holiday, or any day, dinners. Living room and first floor half bath and separate laundry complete the first floor. Second floor boasts a large master with master bath and walk in closet; 3 more bedrooms; and a full bathroom. Brand new french doors off kitchen to the oversized, two tiered deck and huge - fenced - backyard. Family room picture window - with seasonal views of Mt Wachusett - is only a few years old. Less than a year old water softener and a water neutralizer to make that well taste great! Garage doors are oversized, 5 panel, with super quiet openers installed. Peaceful and serene in Sterling, but close to all shopping in Leominster!
This property is off market, which means it's not currently listed for sale or rent on Zillow. This may be different from what's available on other websites or public sources.
