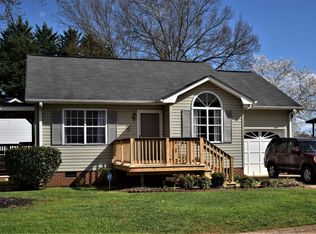Sold for $232,500 on 07/02/25
$232,500
6 Ridgeside Ct, Greenville, SC 29617
3beds
1,104sqft
Single Family Residence, Residential
Built in ----
7,405.2 Square Feet Lot
$233,500 Zestimate®
$211/sqft
$1,474 Estimated rent
Home value
$233,500
$222,000 - $248,000
$1,474/mo
Zestimate® history
Loading...
Owner options
Explore your selling options
What's special
Cozy, beautiful 3 bedroom 2 baths home, sitting on an attractive low maintenance corner lot, in a very nice and quiet family oriented neighborhood. Insuperable location just 5 miles from Greenville Downtown, within minutes to hospitals, major grocery stores, restaurants, pharmacies, schools, and many attractions such as the Swamp Rabbit trail, Cherrydale Point Shopping Mall, Unity Park, Furman golf course, even Paris Mountain State Park and much more! "First home buyers welcome! The seller has prepared this home for you, starting with a Brand spanking new roof – peace of mind for years to come! installed just days ago, plus fresh paint throughout the home to serve as your blank canvas, new carpets in all 3 bedrooms, new ceiling fans and fire detector, new garage door with remote, HVAC unit inspected and serviced, driveway repaved, refinished front porch and back deck, landscape and more. You have to come see it for yourself, just give us a call! Appointment required via appointment center or App. Supra Lockbox in place. Required documents: Copy of Earnest Money Check, proof of funds or bank pre-approval, signed Seller's Disclosure.
Zillow last checked: 8 hours ago
Listing updated: April 22, 2025 at 02:10pm
Listed by:
Max Otarola 864-551-8654,
Carolina Brokers
Bought with:
Greg Connell
Keller Williams DRIVE
Source: Greater Greenville AOR,MLS#: 1546158
Facts & features
Interior
Bedrooms & bathrooms
- Bedrooms: 3
- Bathrooms: 2
- Full bathrooms: 2
- Main level bathrooms: 3
- Main level bedrooms: 3
Primary bedroom
- Area: 240
- Dimensions: 20 x 12
Bedroom 2
- Area: 170
- Dimensions: 17 x 10
Bedroom 3
- Area: 100
- Dimensions: 10 x 10
Primary bathroom
- Features: Full Bath, Tub/Shower
- Level: Main
Kitchen
- Area: 105
- Dimensions: 15 x 7
Living room
- Area: 324
- Dimensions: 18 x 18
Heating
- Electric, Forced Air
Cooling
- Central Air, Electric
Appliances
- Included: None, Electric Water Heater
- Laundry: 1st Floor, Walk-in, Laundry Room
Features
- High Ceilings, Ceiling Fan(s), Ceiling Smooth, Open Floorplan, Walk-In Closet(s)
- Flooring: Carpet, Laminate, Vinyl
- Doors: Storm Door(s)
- Windows: Storm Window(s)
- Basement: None
- Attic: Pull Down Stairs
- Has fireplace: No
- Fireplace features: None
Interior area
- Total structure area: 1,199
- Total interior livable area: 1,104 sqft
Property
Parking
- Total spaces: 2
- Parking features: Attached, Driveway, Concrete
- Attached garage spaces: 2
- Has uncovered spaces: Yes
Features
- Levels: One
- Stories: 1
- Patio & porch: Deck, Front Porch
Lot
- Size: 7,405 sqft
- Features: Corner Lot, Few Trees, 1/2 - Acre
Details
- Parcel number: B009030200238
Construction
Type & style
- Home type: SingleFamily
- Architectural style: Ranch
- Property subtype: Single Family Residence, Residential
Materials
- Vinyl Siding
- Foundation: Slab
- Roof: Composition
Utilities & green energy
- Sewer: Public Sewer
- Water: Public
- Utilities for property: Cable Available
Community & neighborhood
Security
- Security features: Smoke Detector(s)
Community
- Community features: None
Location
- Region: Greenville
- Subdivision: Springs Station
Price history
| Date | Event | Price |
|---|---|---|
| 7/2/2025 | Sold | $232,500$211/sqft |
Source: Public Record Report a problem | ||
| 4/21/2025 | Sold | $232,500-3.9%$211/sqft |
Source: | ||
| 3/17/2025 | Listing removed | $242,000$219/sqft |
Source: | ||
| 3/12/2025 | Contingent | $242,000$219/sqft |
Source: | ||
| 1/21/2025 | Listed for sale | $242,000$219/sqft |
Source: | ||
Public tax history
| Year | Property taxes | Tax assessment |
|---|---|---|
| 2024 | $2,519 -0.5% | $101,340 |
| 2023 | $2,531 +6.6% | $101,340 |
| 2022 | $2,375 +2.3% | $101,340 |
Find assessor info on the county website
Neighborhood: 29617
Nearby schools
GreatSchools rating
- 7/10Berea Elementary SchoolGrades: K-5Distance: 0.8 mi
- 2/10Berea Middle SchoolGrades: 6-8Distance: 1.7 mi
- 2/10Berea High SchoolGrades: 9-12Distance: 1.3 mi
Schools provided by the listing agent
- Elementary: Berea
- Middle: Berea
- High: Berea
Source: Greater Greenville AOR. This data may not be complete. We recommend contacting the local school district to confirm school assignments for this home.
Get a cash offer in 3 minutes
Find out how much your home could sell for in as little as 3 minutes with a no-obligation cash offer.
Estimated market value
$233,500
Get a cash offer in 3 minutes
Find out how much your home could sell for in as little as 3 minutes with a no-obligation cash offer.
Estimated market value
$233,500
