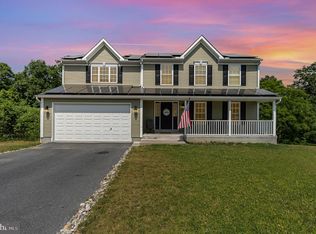Our Stafford model is being built on lot 42 at Pine Vista Estates in Schuylkill County and features exquisite upgrades! The exterior selections include charcoal grey vinyl shake siding in both reverse gables and along the front facade above the garage. Inside the front entry hall features a half bath with a modern white barn door and also leads into the stunning kitchen. This kitchen pulls out all the stops with a subway tile backsplash, 36" maple cabinets with crownmolding, an island with additional overhang and LVP flooring throughout! It also features additional recessed lighting and undercabinet lighting! The breakfast room, adjacent to the kitchen has been opened to the family room, creating a modern open floorplan and making entertaining easy! Upstairs, the master bedroom includes a walk-in closet and en-suite bathroom, decked out with a soaking tub with tile surround, a double vanity featuring upgraded countertops, a shower, and linen closet. Completing this level are a laundry room, full bathroom also with upgraded counters, and three additional rooms, one featuring a walk-in closet and each room is outfitted with an upgraded lighting fixture. This home will also include a full basement and two car garage with garage door openers!
This property is off market, which means it's not currently listed for sale or rent on Zillow. This may be different from what's available on other websites or public sources.


