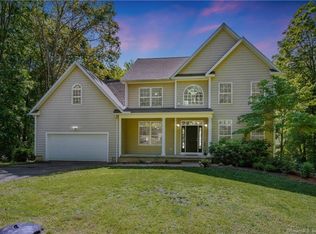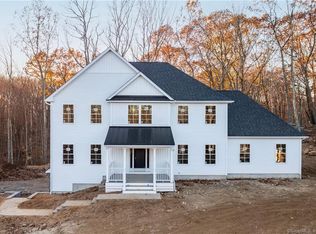Sold for $826,000
$826,000
6 Ridge Valley Road, Newtown, CT 06482
4beds
3,604sqft
Single Family Residence
Built in 2012
4.39 Acres Lot
$902,200 Zestimate®
$229/sqft
$6,055 Estimated rent
Home value
$902,200
$830,000 - $983,000
$6,055/mo
Zestimate® history
Loading...
Owner options
Explore your selling options
What's special
Welcome to 6 Ridge Valley Road! Boasting 4 bedrooms and 2 full and 2 half bathrooms, this beautiful Colonial style home has a flat backyard and features an oversized patio, overlooking nothing but woods and privacy behind. This property has everything you have been looking for! Upon entry you will find a grand foyer with an open floor plan to the living and dining rooms. The cook's dream kitchen with large entertaining area boasts gorgeous granite counters, and stainless steel appliances seamlessly flowing to the family room with gas fireplace and expansive windows, creating a refined yet comfortable space. Make your way upstairs to the primary suite with a large walk-in closet, light and bright spa quality bathroom with soaking tub, shower and dual vanity. 3 other oversized bedrooms and full bath complete the upstairs. The newly finished lower level with walk out to an expansive patio offers a great recreational area for entertaining and play. It is impossible to miss the meticulous care that has been put into this home. Don't miss this wonderful opportunity.
Zillow last checked: 8 hours ago
Listing updated: October 01, 2024 at 12:06am
Listed by:
Kris Kling 203-837-7774,
Around Town Real Estate LLC 203-727-8621
Bought with:
Seema Dohil, RES.0801117
Brown Harris Stevens
Source: Smart MLS,MLS#: 24012844
Facts & features
Interior
Bedrooms & bathrooms
- Bedrooms: 4
- Bathrooms: 4
- Full bathrooms: 2
- 1/2 bathrooms: 2
Primary bedroom
- Level: Upper
Bedroom
- Level: Upper
Bedroom
- Level: Upper
Bedroom
- Level: Upper
Dining room
- Level: Main
Living room
- Level: Main
Heating
- Forced Air, Propane
Cooling
- Ceiling Fan(s), Central Air
Appliances
- Included: Oven/Range, Refrigerator, Dishwasher, Washer, Dryer, Water Heater
- Laundry: Upper Level
Features
- Open Floorplan
- Basement: Full,Interior Entry,Partially Finished,Walk-Out Access
- Attic: Access Via Hatch
- Number of fireplaces: 1
Interior area
- Total structure area: 3,604
- Total interior livable area: 3,604 sqft
- Finished area above ground: 2,804
- Finished area below ground: 800
Property
Parking
- Total spaces: 2
- Parking features: Attached
- Attached garage spaces: 2
Features
- Patio & porch: Porch, Deck
- Exterior features: Sidewalk
- Fencing: Partial
Lot
- Size: 4.39 Acres
- Features: Level, Sloped, Cul-De-Sac
Details
- Parcel number: 2562982
- Zoning: R-2
Construction
Type & style
- Home type: SingleFamily
- Architectural style: Colonial
- Property subtype: Single Family Residence
Materials
- Vinyl Siding
- Foundation: Concrete Perimeter
- Roof: Asphalt
Condition
- New construction: No
- Year built: 2012
Utilities & green energy
- Sewer: Septic Tank
- Water: Well
Community & neighborhood
Location
- Region: Sandy Hook
Price history
| Date | Event | Price |
|---|---|---|
| 7/17/2024 | Sold | $826,000+0.1%$229/sqft |
Source: | ||
| 5/16/2024 | Price change | $825,000-1.8%$229/sqft |
Source: | ||
| 5/2/2024 | Listed for sale | $840,000+50.3%$233/sqft |
Source: | ||
| 4/27/2020 | Listing removed | $559,000$155/sqft |
Source: Coldwell Banker Residential Brokerage #170266784 Report a problem | ||
| 3/23/2020 | Price change | $559,000-5.1%$155/sqft |
Source: Coldwell Banker Residential Brokerage #170266784 Report a problem | ||
Public tax history
| Year | Property taxes | Tax assessment |
|---|---|---|
| 2025 | $15,041 +6.6% | $523,360 |
| 2024 | $14,115 +5.5% | $523,360 +2.6% |
| 2023 | $13,380 +11.6% | $509,900 +47.4% |
Find assessor info on the county website
Neighborhood: Sandy Hook
Nearby schools
GreatSchools rating
- 7/10Middle Gate Elementary SchoolGrades: K-4Distance: 1.1 mi
- 7/10Newtown Middle SchoolGrades: 7-8Distance: 3.8 mi
- 9/10Newtown High SchoolGrades: 9-12Distance: 2.9 mi
Get pre-qualified for a loan
At Zillow Home Loans, we can pre-qualify you in as little as 5 minutes with no impact to your credit score.An equal housing lender. NMLS #10287.
Sell for more on Zillow
Get a Zillow Showcase℠ listing at no additional cost and you could sell for .
$902,200
2% more+$18,044
With Zillow Showcase(estimated)$920,244

