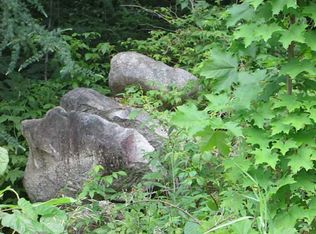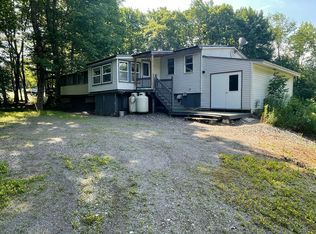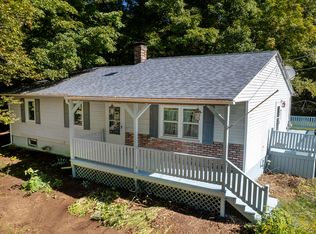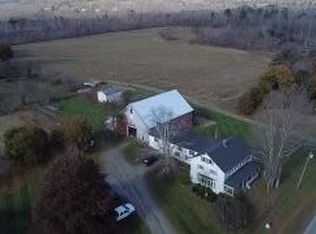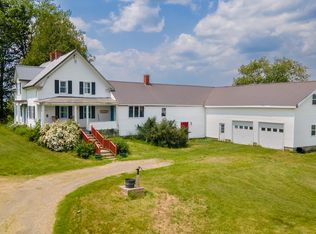Welcome to 6 Ridge Road in Corinth, Maine! This charming and well-maintained 3-bedroom, 1-bath ranch offers comfortable one-level living on a peaceful lot. The property includes a spacious mechanics garage ideal for projects, storage, or a home workshop, plus two horse stalls ready for your equine companions. The home features a cozy layout with a bright living area, functional kitchen, and plenty of natural light throughout. Enjoy the quiet surroundings and open space, all while being just a short drive to town amenities. Whether you're looking for space for your tools and toys or simply want to enjoy a bit of rural Maine charm, this property has it all. Don't miss your chance to own this versatile and inviting home!
For sale
$270,000
6 Ridge Rd, Corinth, ME 04427
3beds
--sqft
Est.:
Single Family Residence
Built in 1970
0.65 Acres Lot
$263,100 Zestimate®
$--/sqft
$-- HOA
What's special
Plenty of natural lightOpen spaceFunctional kitchenCozy layoutQuiet surroundingsSpacious mechanics garageTwo horse stalls
- 247 days |
- 288 |
- 19 |
Zillow last checked: 16 hours ago
Listed by:
Krystan Menz,
NextHome Experience
Source: NextHome,MLS#: 1620011
Tour with a local agent
Facts & features
Interior
Bedrooms & bathrooms
- Bedrooms: 3
- Bathrooms: 1
- Full bathrooms: 1
Features
- Has basement: No
Property
Lot
- Size: 0.65 Acres
Details
- Parcel number: CORHM11L030
Construction
Type & style
- Home type: SingleFamily
- Property subtype: Single Family Residence
Condition
- Year built: 1970
Community & HOA
Location
- Region: Corinth
Financial & listing details
- Tax assessed value: $238,300
- Annual tax amount: $3,217
- Date on market: 4/23/2025
- Lease term: Contact For Details
Estimated market value
$263,100
$250,000 - $276,000
$1,963/mo
Price history
Price history
| Date | Event | Price |
|---|---|---|
| 9/6/2025 | Price change | $270,000-3.6% |
Source: | ||
| 7/31/2025 | Price change | $280,000+3.7% |
Source: | ||
| 7/14/2025 | Price change | $270,000-3.6% |
Source: | ||
| 4/23/2025 | Listed for sale | $280,000+14.3% |
Source: | ||
| 1/30/2024 | Sold | $245,000+4.7% |
Source: | ||
Public tax history
Public tax history
| Year | Property taxes | Tax assessment |
|---|---|---|
| 2024 | $3,217 +49.4% | $238,300 +47.7% |
| 2023 | $2,153 +31.7% | $161,300 +67.7% |
| 2022 | $1,635 +6.2% | $96,200 |
Find assessor info on the county website
BuyAbility℠ payment
Est. payment
$1,376/mo
Principal & interest
$1047
Property taxes
$234
Home insurance
$95
Climate risks
Neighborhood: 04427
Nearby schools
GreatSchools rating
- 4/10Central Community Elementary SchoolGrades: PK-5Distance: 1.4 mi
- 2/10Central Middle SchoolGrades: 6-8Distance: 1.6 mi
- 3/10Central High SchoolGrades: 9-12Distance: 1.6 mi
- Loading
- Loading
