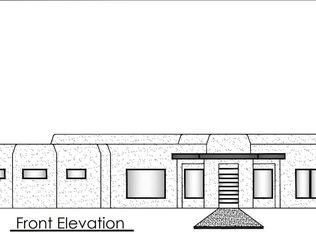Sold on 08/04/25
Price Unknown
6 Ridge Point Ct, Santa Fe, NM 87506
3beds
2,775sqft
Single Family Residence
Built in 2023
2.64 Acres Lot
$1,758,900 Zestimate®
$--/sqft
$7,461 Estimated rent
Home value
$1,758,900
$1.58M - $1.95M
$7,461/mo
Zestimate® history
Loading...
Owner options
Explore your selling options
What's special
Experience contemporary living in this stunning 2023 home built by David Cordova. Nestled on 2.64 acres in Sundance Ridge. Spanning approximately 2,775 sq. ft., this 3-bedroom, 3-bathroom residence offers seclusion and privacy while being just a 17-minute drive to the Santa Fe Plaza. The living room boasts high ceilings, a beautiful accent wall with a gas fireplace, and built-in shelves, creating a refined yet cozy ambiance. Step outside to take in breathtaking sunset views over the Jemez Mountains from the covered portals and walled outdoor spaces. Entertain with ease in the outdoor kitchen, while the large walk-in butler’s pantry with a second refrigerator makes hosting large gatherings a breeze. Or unwind amid the tranquil setting, surrounded by mature trees and nature. Designed for seamless indoor-outdoor living, the primary suite features large sliding doors that open to a private patio, perfect for enjoying the natural surroundings. A gas fireplace with a striking accent wall adds warmth and elegance to the space. A bonus feature is the radiant floor heated garage. More than $100K invested in upgrades—including landscaping, yard walls, garage floor finish, and a custom fountain—makes this better than new. The home has never been occupied and is truly a turn-key property. This exquisite home blends modern comfort with the serenity of Santa Fe’s landscape—don’t miss the chance to make it yours.
Zillow last checked: 8 hours ago
Listing updated: August 06, 2025 at 10:36am
Listed by:
Richard L. Allen 505-470-8233,
Sotheby's Int. RE/Washington,
Tara S. Earley 505-660-1734,
Sotheby's Int. RE/Washington
Bought with:
Tara S. Earley, 47941
Sotheby's Int. RE/Washington
Source: SFARMLS,MLS#: 202501209 Originating MLS: Santa Fe Association of REALTORS
Originating MLS: Santa Fe Association of REALTORS
Facts & features
Interior
Bedrooms & bathrooms
- Bedrooms: 3
- Bathrooms: 3
- Full bathrooms: 1
- 3/4 bathrooms: 2
Heating
- Forced Air, Natural Gas, Radiant Floor
Cooling
- Central Air, Refrigerated
Appliances
- Included: Dryer, Dishwasher, Disposal, Microwave, Oven, Range, Refrigerator, Washer
Features
- Beamed Ceilings, No Interior Steps
- Flooring: Tile
- Has basement: No
- Number of fireplaces: 3
- Fireplace features: Gas
Interior area
- Total structure area: 2,775
- Total interior livable area: 2,775 sqft
Property
Parking
- Total spaces: 4
- Parking features: Attached, Garage, Heated Garage
- Attached garage spaces: 2
Accessibility
- Accessibility features: Not ADA Compliant
Features
- Levels: One
- Stories: 1
Lot
- Size: 2.64 Acres
Details
- Parcel number: 910019042
- Special conditions: Standard
Construction
Type & style
- Home type: SingleFamily
- Architectural style: Contemporary
- Property subtype: Single Family Residence
Materials
- Frame, Stucco
- Roof: Flat,Foam
Condition
- Year built: 2023
Utilities & green energy
- Sewer: Septic Tank
- Water: Shared Well
- Utilities for property: Electricity Available
Community & neighborhood
Location
- Region: Santa Fe
HOA & financial
HOA
- Has HOA: Yes
- HOA fee: $288 monthly
- Services included: Common Areas
Other
Other facts
- Listing terms: Cash,Conventional,1031 Exchange,New Loan
Price history
| Date | Event | Price |
|---|---|---|
| 8/4/2025 | Sold | -- |
Source: | ||
| 8/4/2025 | Pending sale | $1,790,000$645/sqft |
Source: | ||
| 8/3/2025 | Listing removed | $1,790,000$645/sqft |
Source: | ||
| 6/20/2025 | Pending sale | $1,790,000$645/sqft |
Source: | ||
| 5/30/2025 | Price change | $1,790,000-7%$645/sqft |
Source: | ||
Public tax history
| Year | Property taxes | Tax assessment |
|---|---|---|
| 2024 | $9,858 +559.8% | $1,409,328 +801.1% |
| 2023 | $1,494 -1.2% | $156,400 |
| 2022 | $1,513 +14.2% | $156,400 +14.7% |
Find assessor info on the county website
Neighborhood: Tano Road
Nearby schools
GreatSchools rating
- 8/10Carlos Gilbert Elementary SchoolGrades: K-6Distance: 4.2 mi
- 6/10Milagro Middle SchoolGrades: 7-8Distance: 6.6 mi
- NASanta Fe EngageGrades: 9-12Distance: 6.9 mi
Sell for more on Zillow
Get a free Zillow Showcase℠ listing and you could sell for .
$1,758,900
2% more+ $35,178
With Zillow Showcase(estimated)
$1,794,078