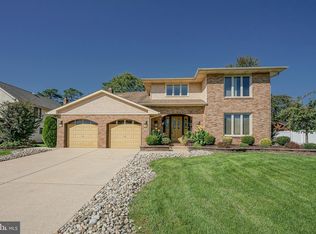Move right into this original owner home in desirable Wedgewood Greens on a beautiful CUL-DE-SAC location. Stunning curb appeal with the professional landscaping and beautiful facade. Walk into this house into a dramatic two story foyer with gorgeous chandelier, three coat closets and custom marble floors. Stunning staircase that was recently redone with custom hardwood stairs and wrought iron railing systems including deluxe banister and fluted handrails. Off entrance way is a nice size beautiful Living room with custom fireplace, Brazilian Cherry hardwood floors, custom crown molding, chair rail and recessed lighting. The custom gas fireplace in the living room is stunning with custom mantel and gorgeous porcelain hearth. The moldings throughout the hallway, living room and dining room are truly stunning. They were all done by a master carpenter. The hardwood floors continue into the Dining room as well as the beautiful moldings and recessed lighting. Large eat in kitchen with a breakfast room, tons of storage, double sink, island, ceramic tile backsplash, and gas booking. Kitchen has sliding glass door to peaceful and beautiful backyard and deck. The deck is a 3 tier maintenance fee deck that is approximately 1100 square feet. It overlooks the beautiful backyard and fire pit area. Off kitchen is a large family room with stone gas fireplace with recessed lighting and sliding glass door to backyard. Upstairs you have a large primary bedroom with two walk in closets, ceiling fan, crown molding, recessed lighting, vanity area and large primary bathroom. Primary bathroom has double sinks, stand up shower, tile floors and sunken tub. Hall bathroom also had tile floors, double sinks and tile shower surround. Three other bedrooms are a very nice size and all have ceiling fans. Newer vinyl siding and capping (2011), newer 30 year architectural GAF roof (2011), newer heater and AC (2015), newer hardwood floors, Newer lighting throughout with dimmer switches, first floor laundry, 6 zone irrigation system, first floor laundry, shed with tile floors, security system, double front doors, dry wall garage, two attics for storage, 5 inch baseboard in foyer, hallway, living room and dining room, the list goes on...Make your appointment today before this great home is gone. Convenient location to tons of shopping and major highways!! Minutes to Philly and Shore Points. 2021-06-07
This property is off market, which means it's not currently listed for sale or rent on Zillow. This may be different from what's available on other websites or public sources.
