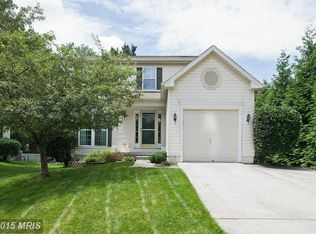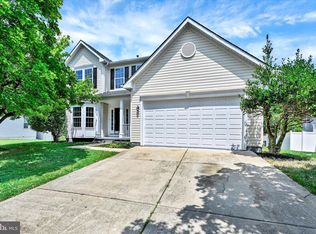Sold for $550,000
$550,000
6 Rider Mill Ct, Owings Mills, MD 21117
4beds
2,866sqft
Single Family Residence
Built in 1997
6,708 Square Feet Lot
$-- Zestimate®
$192/sqft
$3,105 Estimated rent
Home value
Not available
Estimated sales range
Not available
$3,105/mo
Zestimate® history
Loading...
Owner options
Explore your selling options
What's special
*BACK ACTIVE - Buyer's financing did not work out. Pending Release* Welcome to 6 Rider Mill Court, a fantastic colonial home tucked away on a peaceful cul-de-sac in the heart of Owings Mills. This beautifully updated residence offers a seamless blend of comfort and style, featuring gleaming hardwood floors, plush carpeting, and a fresh neutral color palette throughout. The spacious living and dining rooms provide an ideal setting for gathering with family and friends, while the thoughtfully designed eat-in kitchen is equipped with a center island, granite countertops, stainless steel appliances, a pantry, and ample cabinetry. A sunny breakfast room opens directly to the expansive tiered deck and fenced backyard, perfect for outdoor entertaining. Just off the kitchen, the inviting family room is anchored by a cozy fireplace, creating a warm and relaxing atmosphere. A convenient powder room and garage access complete the main level. Upstairs, the serene primary suite features a renovated en-suite bath and a walk-in closet. Three additional bedrooms and a full hall bath round out the upper level. The fully renovated lower level offers luxury vinyl plank flooring, a spacious recreation room, a bonus room ideal for a home office or gym, a full bath, laundry area, and plenty of storage. Additional highlights include a covered front porch, an attached two-car garage, and meticulously maintained outdoor spaces all in a welcoming community with excellent access to local amenities. Updates include 2025 HVAC, paint, privacy fence, large tree removal, 2024 renovated primary bath, ceiling fans, 2023 Stainless Steel Appliances, 2021 New irrigation system in backyard, Architectural Shingle Roof. Some photos have been virtually staged
Zillow last checked: 8 hours ago
Listing updated: July 22, 2025 at 09:00am
Listed by:
Missy Aldave 410-409-5147,
Northrop Realty,
Co-Listing Agent: Madison Hall 443-465-3509,
Northrop Realty
Bought with:
Richie Taylor, 646817
Taylor Properties
Source: Bright MLS,MLS#: MDBC2127928
Facts & features
Interior
Bedrooms & bathrooms
- Bedrooms: 4
- Bathrooms: 4
- Full bathrooms: 3
- 1/2 bathrooms: 1
- Main level bathrooms: 1
Primary bedroom
- Features: Attached Bathroom, Ceiling Fan(s), Flooring - Carpet, Walk-In Closet(s)
- Level: Upper
- Area: 285 Square Feet
- Dimensions: 19 x 15
Bedroom 2
- Features: Ceiling Fan(s), Flooring - Carpet
- Level: Upper
- Area: 323 Square Feet
- Dimensions: 19 x 17
Bedroom 3
- Features: Ceiling Fan(s), Flooring - Carpet
- Level: Upper
- Area: 192 Square Feet
- Dimensions: 12 x 16
Bedroom 4
- Features: Flooring - Carpet
- Level: Upper
- Area: 144 Square Feet
- Dimensions: 12 x 12
Bonus room
- Features: Flooring - Luxury Vinyl Plank
- Level: Lower
- Area: 228 Square Feet
- Dimensions: 19 x 12
Breakfast room
- Features: Breakfast Room, Flooring - HardWood
- Level: Main
- Area: 120 Square Feet
- Dimensions: 10 x 12
Dining room
- Features: Ceiling Fan(s), Crown Molding, Dining Area, Flooring - HardWood
- Level: Main
- Area: 120 Square Feet
- Dimensions: 10 x 12
Family room
- Features: Fireplace - Other, Flooring - Carpet
- Level: Main
- Area: 210 Square Feet
- Dimensions: 15 x 14
Foyer
- Features: Flooring - HardWood
- Level: Main
- Area: 63 Square Feet
- Dimensions: 7 x 9
Kitchen
- Features: Granite Counters, Dining Area, Flooring - HardWood, Breakfast Room, Kitchen Island, Eat-in Kitchen, Recessed Lighting, Pantry
- Level: Main
- Area: 135 Square Feet
- Dimensions: 9 x 15
Laundry
- Level: Lower
Living room
- Features: Flooring - Carpet
- Level: Main
- Area: 180 Square Feet
- Dimensions: 12 x 15
Recreation room
- Features: Flooring - Luxury Vinyl Plank
- Level: Lower
- Area: 345 Square Feet
- Dimensions: 15 x 23
Storage room
- Level: Lower
- Area: 154 Square Feet
- Dimensions: 14 x 11
Heating
- Forced Air, Natural Gas
Cooling
- Ceiling Fan(s), Central Air, Electric
Appliances
- Included: Dryer, Washer, Cooktop, Dishwasher, Disposal, Microwave, Refrigerator, Ice Maker, Oven, Gas Water Heater
- Laundry: Lower Level, Laundry Room
Features
- Ceiling Fan(s), Breakfast Area, Dining Area, Family Room Off Kitchen, Eat-in Kitchen, Kitchen Island, Kitchen - Table Space, Pantry, Primary Bath(s), Recessed Lighting, Upgraded Countertops, Walk-In Closet(s), Cathedral Ceiling(s), Dry Wall, High Ceilings
- Flooring: Carpet, Hardwood, Luxury Vinyl, Wood
- Doors: Atrium, Six Panel
- Windows: Screens, Vinyl Clad
- Basement: Finished,Sump Pump,Connecting Stairway,Heated,Improved,Interior Entry
- Number of fireplaces: 1
- Fireplace features: Screen, Glass Doors
Interior area
- Total structure area: 2,866
- Total interior livable area: 2,866 sqft
- Finished area above ground: 1,874
- Finished area below ground: 992
Property
Parking
- Total spaces: 4
- Parking features: Garage Faces Front, Inside Entrance, Driveway, Off Street, Attached
- Attached garage spaces: 2
- Uncovered spaces: 2
Accessibility
- Accessibility features: None
Features
- Levels: Three
- Stories: 3
- Patio & porch: Deck, Porch
- Exterior features: Lighting, Sidewalks
- Pool features: None
- Has view: Yes
- View description: Garden
Lot
- Size: 6,708 sqft
- Features: Cul-De-Sac, Front Yard, Landscaped, Rear Yard, SideYard(s)
Details
- Additional structures: Above Grade, Below Grade
- Parcel number: 04042200020180
- Zoning: R
- Special conditions: Standard
Construction
Type & style
- Home type: SingleFamily
- Architectural style: Colonial
- Property subtype: Single Family Residence
Materials
- Vinyl Siding
- Foundation: Permanent
- Roof: Shingle
Condition
- Excellent
- New construction: No
- Year built: 1997
Utilities & green energy
- Sewer: Public Sewer
- Water: Public
Community & neighborhood
Security
- Security features: Main Entrance Lock, Smoke Detector(s)
Location
- Region: Owings Mills
- Subdivision: Rider Mill
Other
Other facts
- Listing agreement: Exclusive Right To Sell
- Ownership: Fee Simple
Price history
| Date | Event | Price |
|---|---|---|
| 7/22/2025 | Sold | $550,000+3.8%$192/sqft |
Source: | ||
| 6/28/2025 | Pending sale | $529,900$185/sqft |
Source: | ||
| 6/25/2025 | Listed for sale | $529,900$185/sqft |
Source: | ||
| 6/22/2025 | Pending sale | $529,900$185/sqft |
Source: | ||
| 6/2/2025 | Pending sale | $529,900$185/sqft |
Source: | ||
Public tax history
| Year | Property taxes | Tax assessment |
|---|---|---|
| 2025 | $6,353 +28.8% | $433,000 +6.4% |
| 2024 | $4,932 +8.1% | $406,900 +8.1% |
| 2023 | $4,563 +8.8% | $376,500 -7.5% |
Find assessor info on the county website
Neighborhood: 21117
Nearby schools
GreatSchools rating
- 3/10Cedarmere Elementary SchoolGrades: PK-5Distance: 0.4 mi
- 3/10Franklin Middle SchoolGrades: 6-8Distance: 2.5 mi
- 2/10Owings Mills High SchoolGrades: 9-12Distance: 1 mi
Schools provided by the listing agent
- District: Baltimore County Public Schools
Source: Bright MLS. This data may not be complete. We recommend contacting the local school district to confirm school assignments for this home.
Get pre-qualified for a loan
At Zillow Home Loans, we can pre-qualify you in as little as 5 minutes with no impact to your credit score.An equal housing lender. NMLS #10287.

