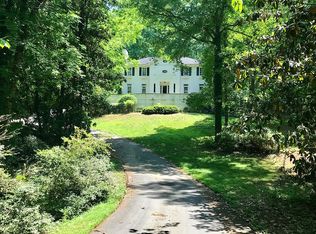Fantastic home in Old East Rome with full finished basement/in-law/teen suite. This home has been meticulously maintained with many upgrades. Large kitchen overlooks beautiful, vaulted living room and masonry fireplace. Tons of storage. Walkin closets throughout. Gorgeous Trex back porch with tongue and groove ceiling overlooks fully landscaped and extremely private backyard with wet weather creek. Basement has full kitchen, masonry fireplace and playroom or extra bedroom. Landscape lighting, full sprinkler system and underground electric fence. 2-Marathon water heaters. 30yr architectural shingle roof / new attic fans, roof vents, Extra insulation in attic/flooring & siding. Gutter Guard system installed. 2 car garage up and 2 car garage down.
This property is off market, which means it's not currently listed for sale or rent on Zillow. This may be different from what's available on other websites or public sources.
