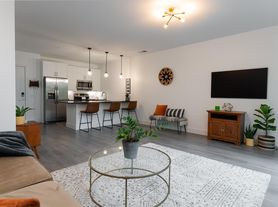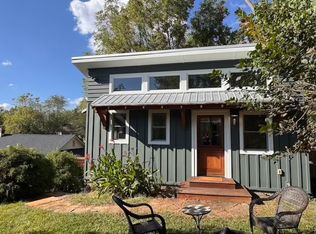Beautifully renovated home with two bedrooms, two full bathrooms, and an office. French doors lead into an office off the entry way, letting in the perfect amount of sunlight. A large living room and beautiful fireplace, perfect for entertaining. The star of the home is the completely redone kitchen with quartz countertops, a large island with coffee/china cabinet, farmhouse sink, plenty of storage in the pantry, and brand-new stainless -steel appliances. A pocket door hides a large laundry/storage area with brand new stackable washer and dryer. Two large bedrooms and two full bathrooms are perfect for roommates, a couple, or family. Walk-in closet off main bathroom. This home has been thoughtfully renovated with so much love!!
Two-story huge back deck has been refinished and is ready for summer BBQs and backyard hangs! Large grass backyard is shared with downstairs duplex unit. Two off-street parking spots guaranteed.
Location is EVERYTHING in this West Asheville house - never worry about finding parking at New Belgium Brewing, just walk down the hill and you're there! Walk to Downtown, West Asheville, RAD, the Greenway, and more!
Available for lease starting on Feb 1 or March 1, 2026. No smoking. Pets considered. Renter required to pay electric, all other utilities included. Unit is NOT furnished.
AVAILABLE FEB 1 or MARCH 1 lease start date.
House for rent
Accepts Zillow applications
$2,500/mo
6 Reynolds Rd, Asheville, NC 28806
2beds
1,100sqft
Price may not include required fees and charges.
Single family residence
Available Sun Feb 1 2026
Cats, small dogs OK
Central air
In unit laundry
Off street parking
What's special
Beautiful fireplaceLarge grass backyardFarmhouse sinkQuartz countertopsCompletely redone kitchenTwo bedroomsBrand-new stainless-steel appliances
- 22 days |
- -- |
- -- |
Zillow last checked: 8 hours ago
Listing updated: January 16, 2026 at 11:57pm
Travel times
Facts & features
Interior
Bedrooms & bathrooms
- Bedrooms: 2
- Bathrooms: 2
- Full bathrooms: 2
Cooling
- Central Air
Appliances
- Included: Dishwasher, Dryer, Freezer, Microwave, Oven, Refrigerator, Washer
- Laundry: In Unit
Features
- Walk In Closet
- Flooring: Hardwood
Interior area
- Total interior livable area: 1,100 sqft
Property
Parking
- Parking features: Off Street
- Details: Contact manager
Features
- Exterior features: Walk In Closet
Details
- Parcel number: 963886370200000
Construction
Type & style
- Home type: SingleFamily
- Property subtype: Single Family Residence
Community & HOA
Location
- Region: Asheville
Financial & listing details
- Lease term: 1 Year
Price history
| Date | Event | Price |
|---|---|---|
| 12/29/2025 | Listed for rent | $2,500$2/sqft |
Source: Zillow Rentals Report a problem | ||
| 6/6/2025 | Listing removed | $2,500$2/sqft |
Source: Zillow Rentals Report a problem | ||
| 6/4/2025 | Price change | $2,500-7.4%$2/sqft |
Source: Zillow Rentals Report a problem | ||
| 5/26/2025 | Price change | $2,700-3.6%$2/sqft |
Source: Zillow Rentals Report a problem | ||
| 5/20/2025 | Listed for rent | $2,800+154.5%$3/sqft |
Source: Zillow Rentals Report a problem | ||
Neighborhood: 28806
Nearby schools
GreatSchools rating
- 5/10Hall Fletcher ElementaryGrades: PK-5Distance: 0.7 mi
- 7/10Asheville MiddleGrades: 6-8Distance: 0.7 mi
- 5/10Asheville HighGrades: PK,9-12Distance: 1.4 mi

