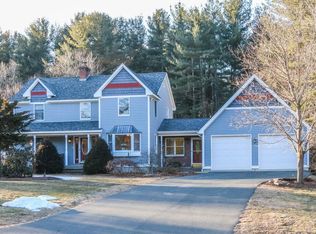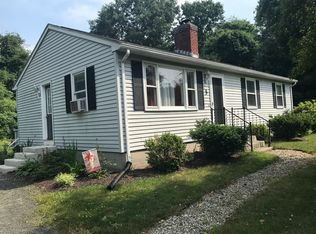This is the home you've been waiting for. Set in a coveted neighborhood on the Southwick and Westfield line, this well maintained, single-family Colonial, built in 1977, has been well-taken care of. Picture yourself preparing a delicious home-cooked meal in the large kitchen, complete with an island, then enjoy that meal with friends and family in your formal dining room. Cozy up on cooler nights in the bonus family room, with gorgeous cathedral ceilings and a pellet stove. When it's time for bed, get an excellent night's sleep in any of the three bedrooms, including the large master bedroom. Enjoy a fenced-in, well landscaped, private outdoor living space in your huge backyard with fire pit and additional storage shed, and work on outdoor projects in the massive barn/workshop. Your future begins here! Experience all this home has to offer.
This property is off market, which means it's not currently listed for sale or rent on Zillow. This may be different from what's available on other websites or public sources.

