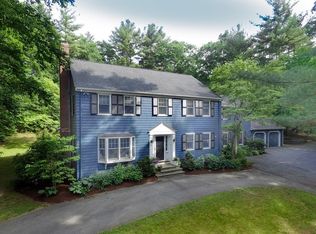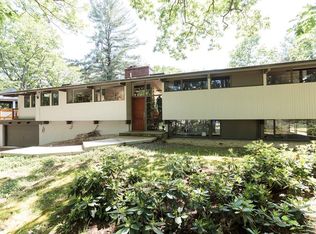Come see this beautiful home custom-built in the Midcentury Modern style! Situated on over an acre of wooded land. Unique features include Pennsylvania Blue Stone flooring, cedar planked ceiling & a full-height central fireplace. Feel close to nature with glass walls and skylights over a large open kitchen/dining/living room area. This area opens onto a stone terrace with panoramic views of the woods. A large eat-in kitchen features floating cabinets and a full outside view. The 2 story entrance and atrium opens to above with wide steps to the living area. All bedrooms have hardwood floors & wall-to-wall windows. This home has a Central Air, central heating system and durable flat EPDM rubber roof. Enjoy beautiful living just minutes from Rte. 9/30/128 and the #3 Rated Wayland High School (Boston Magazine 2019). This home is being sold "as is" and is priced to reflect the incredible value and awaits your final touches. All visitors must wear masks. Septic is buyers responsibility
This property is off market, which means it's not currently listed for sale or rent on Zillow. This may be different from what's available on other websites or public sources.

