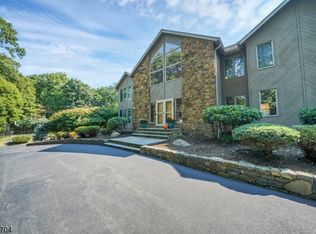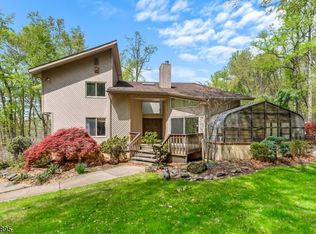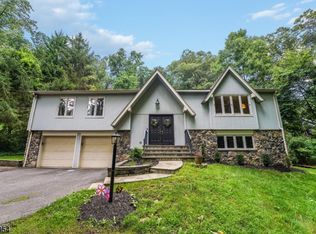Nestled on a 2 acre lot is this beautiful 4 bedroom, 2.1 bath, bi-level w/ in ground, gorgeous pool & hot tub. You can have it all! Privacy galore, spacious open floor plan & more! A 2-story foyer welcomes you to this lovely home, LR with hardwood floors, open to dining room that leads to the spacious, eat-in kitchen with breakfast bar & sliders to deck. Continuing on the first floor is the master suite with private bath, walk-in closet, 2 additional bedrooms & main bath. The lower level features a large family room with brick fireplace with wood stove insert & bar, sliders to the patio, 4th bedroom or office, laundry & utility room. Close to everything. Don't miss this one!
This property is off market, which means it's not currently listed for sale or rent on Zillow. This may be different from what's available on other websites or public sources.


