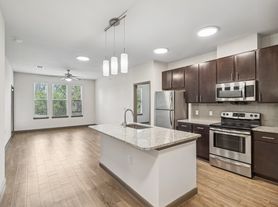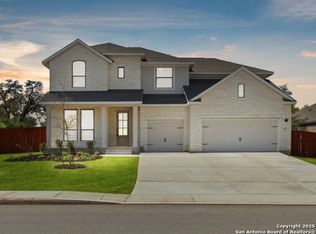Rare Find! Fully Furnished Single-Story Rental in The Dominion Discover comfort and elegance in this beautifully appointed single-story home located in the prestigious, gated community of The Dominion. This furnished residence offers a spacious layout with a huge primary suite featuring direct access to the back patio, two walk-in closets, a soaking tub, and a separate shower. Two additional bedrooms-one perfect for a home office-provide flexibility and comfort. The chef's kitchen is a dream, with premium appliances, a wine fridge, and both a formal dining room and a cozy breakfast area that opens to a private patio for outdoor dining. Enjoy the inviting living room with a fireplace, a large laundry room, and a two-car oversized garage with room for a golf cart. Situated on a quiet cul-de-sac in The Gardens section of The Dominion and comes complete with lawn service. This home offers luxury, privacy and convenience. The Dominion amenities-including golf course, swimming pool, tennis facilities, and clubhouse-are available through separate membership
Rental includes yard maintenance, monthly HOA fees. Utilities would be the tenants responsibility. Lease term minimum 12 months. No smoking permitted. Furniture available at no additional cost.
House for rent
Accepts Zillow applications
$4,700/mo
6 Regent Arms, San Antonio, TX 78257
3beds
2,385sqft
Price may not include required fees and charges.
Single family residence
Available now
Small dogs OK
Central air
In unit laundry
Attached garage parking
Forced air
What's special
Formal dining roomPremium appliancesWine fridgeSoaking tubTwo walk-in closetsLarge laundry roomTwo additional bedrooms
- 2 days |
- -- |
- -- |
Zillow last checked: 11 hours ago
Listing updated: December 04, 2025 at 05:56am
Travel times
Facts & features
Interior
Bedrooms & bathrooms
- Bedrooms: 3
- Bathrooms: 3
- Full bathrooms: 3
Heating
- Forced Air
Cooling
- Central Air
Appliances
- Included: Dishwasher, Dryer, Oven, Refrigerator, Washer
- Laundry: In Unit
Features
- Flooring: Hardwood
- Furnished: Yes
Interior area
- Total interior livable area: 2,385 sqft
Property
Parking
- Parking features: Attached
- Has attached garage: Yes
- Details: Contact manager
Features
- Exterior features: Heating system: Forced Air
Details
- Parcel number: 749709
Construction
Type & style
- Home type: SingleFamily
- Property subtype: Single Family Residence
Community & HOA
Location
- Region: San Antonio
Financial & listing details
- Lease term: 1 Year
Price history
| Date | Event | Price |
|---|---|---|
| 12/4/2025 | Listed for rent | $4,700$2/sqft |
Source: Zillow Rentals | ||
| 8/28/2025 | Listing removed | $599,900$252/sqft |
Source: | ||
| 8/1/2025 | Price change | $599,900-5.5%$252/sqft |
Source: | ||
| 6/26/2025 | Price change | $635,000-0.8%$266/sqft |
Source: | ||
| 4/22/2025 | Listed for sale | $640,000-13.5%$268/sqft |
Source: | ||

