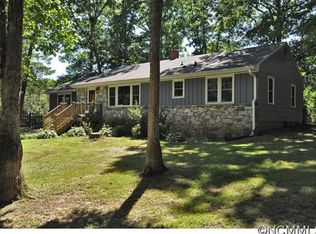Closed
$685,000
6 Reese Rd, Asheville, NC 28805
3beds
1,795sqft
Single Family Residence
Built in 2016
0.23 Acres Lot
$660,600 Zestimate®
$382/sqft
$2,522 Estimated rent
Home value
$660,600
$628,000 - $694,000
$2,522/mo
Zestimate® history
Loading...
Owner options
Explore your selling options
What's special
Gorgeous 2016 JAG-built Energy Star and GreenBuilt NC home in East Asheville’s popular Haw Creek neighborhood. Downtown Asheville, the WNC Nature Center, hiking trails along the Blue Ridge Parkway, and numerous groceries and shopping are all within 10 minutes or less. Home sits on a quiet street with a level, 0.23-acre lot and a fully fenced backyard for play and pets. Fantastic wraparound screened-in porch awaits your relaxing mornings or dinner parties with friends. This three-bedroom home lives much larger than its square footage, offering a modern open floor plan, an extra living room or office, a private primary suite on the main level, and a custom storage shed for all of your outdoor gear. Beautiful hardwood floors throughout the living and sleeping spaces, along with helpful built-ins and window treatments — completely move-in ready! AC Reynolds school district. See brochure and floor plan for more information. HIGHEST AND BEST OFFERS BY SUNDAY, FEB 25 AT 5PM.
Zillow last checked: 8 hours ago
Listing updated: March 20, 2024 at 02:40pm
Listing Provided by:
Megan Shook megan@mymosaicrealty.com,
Mosaic Community Lifestyle Realty
Bought with:
Laurie Reese
Reese Real Estate Inc
Source: Canopy MLS as distributed by MLS GRID,MLS#: 4111807
Facts & features
Interior
Bedrooms & bathrooms
- Bedrooms: 3
- Bathrooms: 3
- Full bathrooms: 2
- 1/2 bathrooms: 1
- Main level bedrooms: 1
Primary bedroom
- Level: Main
Bedroom s
- Level: Upper
Bedroom s
- Level: Upper
Bathroom half
- Level: Main
Bathroom full
- Level: Upper
Dining area
- Level: Main
Kitchen
- Level: Main
Laundry
- Level: Main
Living room
- Level: Main
Heating
- Heat Pump
Cooling
- Heat Pump
Appliances
- Included: Dishwasher, Dryer, Electric Oven, Electric Range, Microwave, Refrigerator, Washer, Washer/Dryer
- Laundry: Laundry Closet, Main Level
Features
- Breakfast Bar, Built-in Features, Open Floorplan, Pantry, Walk-In Closet(s)
- Flooring: Tile, Wood
- Has basement: No
Interior area
- Total structure area: 1,795
- Total interior livable area: 1,795 sqft
- Finished area above ground: 1,795
- Finished area below ground: 0
Property
Parking
- Parking features: Driveway
- Has uncovered spaces: Yes
Features
- Levels: Two
- Stories: 2
- Patio & porch: Covered, Deck, Screened, Wrap Around
- Fencing: Back Yard
Lot
- Size: 0.23 Acres
- Features: Cleared, Green Area, Level, Wooded
Details
- Additional structures: Shed(s)
- Parcel number: 965982654700000
- Zoning: RS4
- Special conditions: Standard
Construction
Type & style
- Home type: SingleFamily
- Property subtype: Single Family Residence
Materials
- Fiber Cement
- Foundation: Crawl Space
- Roof: Shingle
Condition
- New construction: No
- Year built: 2016
Utilities & green energy
- Sewer: Public Sewer
- Water: City
Community & neighborhood
Location
- Region: Asheville
- Subdivision: Haw Creek
Other
Other facts
- Road surface type: Asphalt, Gravel, Paved
Price history
| Date | Event | Price |
|---|---|---|
| 3/20/2024 | Sold | $685,000+3.9%$382/sqft |
Source: | ||
| 2/22/2024 | Listed for sale | $659,000+83.6%$367/sqft |
Source: | ||
| 12/1/2016 | Sold | $359,000$200/sqft |
Source: | ||
Public tax history
| Year | Property taxes | Tax assessment |
|---|---|---|
| 2025 | $4,478 +9.8% | $453,000 +3.4% |
| 2024 | $4,078 +3.3% | $438,100 |
| 2023 | $3,947 +1.1% | $438,100 |
Find assessor info on the county website
Neighborhood: 28805
Nearby schools
GreatSchools rating
- 4/10Haw Creek ElementaryGrades: PK-5Distance: 0.5 mi
- 8/10A C Reynolds MiddleGrades: 6-8Distance: 4.2 mi
- 8/10Buncombe County Middle College High SchoolGrades: 11-12Distance: 3.7 mi
Schools provided by the listing agent
- Elementary: Haw Creek
- Middle: AC Reynolds
- High: AC Reynolds
Source: Canopy MLS as distributed by MLS GRID. This data may not be complete. We recommend contacting the local school district to confirm school assignments for this home.
Get a cash offer in 3 minutes
Find out how much your home could sell for in as little as 3 minutes with a no-obligation cash offer.
Estimated market value$660,600
Get a cash offer in 3 minutes
Find out how much your home could sell for in as little as 3 minutes with a no-obligation cash offer.
Estimated market value
$660,600
