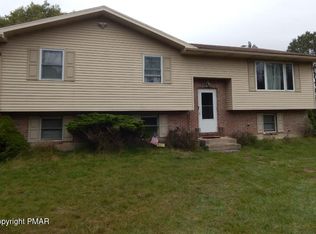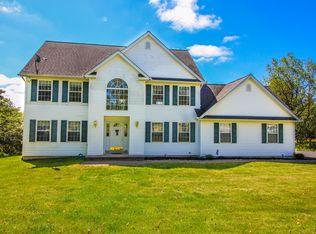Sold for $515,000
$515,000
6 Reed Ct, Albrightsville, PA 18210
5beds
4,797sqft
Single Family Residence
Built in 2006
1.5 Acres Lot
$516,200 Zestimate®
$107/sqft
$3,097 Estimated rent
Home value
$516,200
$408,000 - $656,000
$3,097/mo
Zestimate® history
Loading...
Owner options
Explore your selling options
What's special
Price Adjustment!! This super roomy 5+ bedroom Colonial offers a thoughtful mix of classic design and modern updates, perfect for everyday living and entertaining. Step into the two-story entry with decorative tile flooring and take in the open, light-filled layout. The family room' with its cathedral ceiling and fireplace 'is a natural gathering spot. The inviting eat-in kitchen features granite countertops, \ a center island, and easy access to the large deck and raised garden beds. Upstairs, the primary suite feels like a private retreat, complete with its own fireplace, private balcony, walk-in closet, and spacious bath. Four additional bedrooms offer plenty of space for family, guests, or a home office.
A finished walk-up attic with skylights provides additional flexibility, perfect for a creative studio, guest suite, or playroom. The tiled, finished basement adds even more usable space for recreation, work, or hobbies. With central air, multiple fireplaces, and a seamless indoor-outdoor flow, this home offers comfort, functionality, and just the right touch of character.
Zillow last checked: 8 hours ago
Listing updated: October 28, 2025 at 01:27pm
Listed by:
Deirdre Cramer 570-213-5200,
Realty Executives - Pocono Pines
Bought with:
(Lehigh) GLVR Member
NON MEMBER
Source: PMAR,MLS#: PM-133053
Facts & features
Interior
Bedrooms & bathrooms
- Bedrooms: 5
- Bathrooms: 4
- Full bathrooms: 4
Primary bedroom
- Level: Second
- Area: 144
- Dimensions: 12 x 12
Bedroom 2
- Level: Main
- Area: 121
- Dimensions: 11 x 11
Bedroom 4
- Level: Second
- Area: 120
- Dimensions: 10 x 12
Bedroom 5
- Level: Second
- Area: 168
- Dimensions: 12 x 14
Primary bathroom
- Level: Second
- Area: 90
- Dimensions: 10 x 9
Bathroom 3
- Level: Upper
- Area: 35
- Dimensions: 7 x 5
Bathroom 3
- Level: Second
- Area: 60
- Dimensions: 10 x 6
Bathroom 3
- Level: Upper
- Area: 60
- Dimensions: 6 x 10
Dining room
- Level: Main
- Area: 169
- Dimensions: 13 x 13
Eating area
- Level: Main
- Area: 280
- Dimensions: 14 x 20
Family room
- Level: Main
- Area: 300
- Dimensions: 20 x 15
Other
- Level: Main
- Area: 100
- Dimensions: 5 x 20
Kitchen
- Level: Main
- Area: 204
- Dimensions: 12 x 17
Living room
- Level: Main
- Area: 192
- Dimensions: 12 x 16
Office
- Level: Basement
- Area: 112
- Dimensions: 8 x 14
Other
- Level: Third
- Area: 740
- Dimensions: 20 x 37
Other
- Level: Basement
- Area: 1400
- Dimensions: 40 x 35
Heating
- Heat Pump, Wood Stove, Zoned
Cooling
- Ceiling Fan(s), Central Air, Ductless
Appliances
- Included: Electric Range, Refrigerator, Range Hood
- Laundry: Lower Level
Features
- Breakfast Nook, Eat-in Kitchen, Kitchen Island, Granite Counters, Double Vanity, Cathedral Ceiling(s), High Ceilings, Vaulted Ceiling(s), Walk-In Closet(s), Chandelier, Recessed Lighting, Ceiling Fan(s), Storage
- Flooring: Carpet, Tile, Wood
- Doors: Sliding Doors
- Windows: Skylight(s), Double Pane Windows
- Basement: Full,Finished
- Number of fireplaces: 2
- Fireplace features: Bedroom, Family Room, Gas Log
- Common walls with other units/homes: No Common Walls
Interior area
- Total structure area: 5,100
- Total interior livable area: 4,797 sqft
- Finished area above ground: 3,250
- Finished area below ground: 1,268
Property
Parking
- Total spaces: 7
- Parking features: Garage - Attached, Open
- Attached garage spaces: 2
- Uncovered spaces: 5
Features
- Stories: 3
- Patio & porch: Deck
- Exterior features: Rain Gutters
- Has view: Yes
- View description: Mountain(s)
Lot
- Size: 1.50 Acres
- Features: Cul-De-Sac, Back Yard, Front Yard, Garden
Details
- Additional structures: Shed(s)
- Parcel number: 3A513D153
- Zoning description: Residential
- Special conditions: Standard
Construction
Type & style
- Home type: SingleFamily
- Architectural style: Colonial
- Property subtype: Single Family Residence
Materials
- Brick, Vinyl Siding
- Foundation: Permanent
- Roof: Fiberglass,Shingle
Condition
- Year built: 2006
Utilities & green energy
- Electric: 200+ Amp Service
- Sewer: Mound Septic, On Site Septic
- Water: Well
- Utilities for property: Cable Available
Community & neighborhood
Security
- Security features: Smoke Detector(s)
Location
- Region: Albrightsville
- Subdivision: Valley View Estates - Carbon
HOA & financial
HOA
- Has HOA: Yes
- HOA fee: $345 annually
- Amenities included: Other
- Services included: Maintenance Road
Other
Other facts
- Listing terms: Cash,Conventional,VA Loan
- Road surface type: Paved
Price history
| Date | Event | Price |
|---|---|---|
| 10/28/2025 | Sold | $515,000-2.6%$107/sqft |
Source: PMAR #PM-133053 Report a problem | ||
| 9/24/2025 | Pending sale | $529,000$110/sqft |
Source: PMAR #PM-133053 Report a problem | ||
| 8/2/2025 | Price change | $529,000-4.3%$110/sqft |
Source: PMAR #PM-133053 Report a problem | ||
| 7/28/2025 | Price change | $552,900-1.1%$115/sqft |
Source: PMAR #PM-133053 Report a problem | ||
| 6/12/2025 | Listed for sale | $559,000+34.7%$117/sqft |
Source: PMAR #PM-133053 Report a problem | ||
Public tax history
| Year | Property taxes | Tax assessment |
|---|---|---|
| 2025 | $8,800 +5.1% | $143,050 |
| 2024 | $8,371 +1.3% | $143,050 |
| 2023 | $8,264 | $143,050 |
Find assessor info on the county website
Neighborhood: 18210
Nearby schools
GreatSchools rating
- 6/10Penn/Kidder CampusGrades: PK-8Distance: 4.6 mi
- 5/10Jim Thorpe Area Senior High SchoolGrades: 9-12Distance: 13.5 mi
Get pre-qualified for a loan
At Zillow Home Loans, we can pre-qualify you in as little as 5 minutes with no impact to your credit score.An equal housing lender. NMLS #10287.
Sell with ease on Zillow
Get a Zillow Showcase℠ listing at no additional cost and you could sell for —faster.
$516,200
2% more+$10,324
With Zillow Showcase(estimated)$526,524

