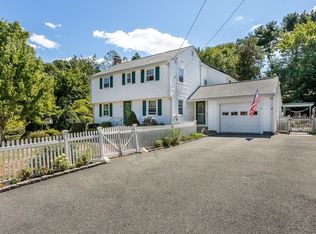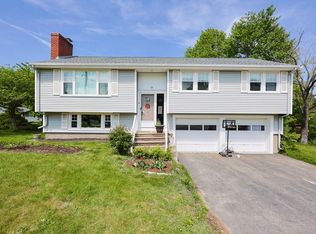Sold for $710,000
$710,000
6 Redman Rd, Canton, MA 02021
3beds
1,500sqft
Single Family Residence
Built in 1961
0.37 Acres Lot
$720,000 Zestimate®
$473/sqft
$3,942 Estimated rent
Home value
$720,000
$670,000 - $778,000
$3,942/mo
Zestimate® history
Loading...
Owner options
Explore your selling options
What's special
*Open Houses Cancelled, Offer Accepted* Well Maintained Multi Level Home in a fantastic neighborhood that is just steps from Tilden Park, close to elementary and middle schools and a commuters dream with easy access to Routes 93, 95/128. Features include an eat in kitchen, a cathedral ceiling dining room / living room with a cozy wood stove, and a slider leading to a fully fenced yard with an expansive deck, two charming gazebos, a perennial garden, and a storage shed. The first-floor family room / den, which includes a convenient half bath, provides direct slider access to a brick patio. Downstairs, a fully finished game room, complete with a pool table, offers the perfect entertainment space. Recent updates include gleaming refinished hardwood floors, a freshly painted interior, updated electrical, a newer roof, replacement windows, a 3 zone mini split heating and cooling system, a newer oil tank, and more.
Zillow last checked: 8 hours ago
Listing updated: April 04, 2025 at 05:14am
Listed by:
Renee Roberts 781-727-3054,
William Raveis R.E. & Home Services 781-828-4550
Bought with:
Jeffrey Harris
Noble Realty NE
Source: MLS PIN,MLS#: 73340684
Facts & features
Interior
Bedrooms & bathrooms
- Bedrooms: 3
- Bathrooms: 2
- Full bathrooms: 1
- 1/2 bathrooms: 1
Primary bedroom
- Features: Closet, Flooring - Hardwood
- Level: Third
Bedroom 2
- Features: Closet, Flooring - Hardwood
- Level: Third
Bedroom 3
- Features: Closet, Flooring - Hardwood
- Level: Third
Primary bathroom
- Features: No
Bathroom 1
- Features: Bathroom - Half, Flooring - Stone/Ceramic Tile
- Level: First
Bathroom 2
- Features: Bathroom - Full, Bathroom - Tiled With Tub, Closet - Linen, Flooring - Stone/Ceramic Tile
- Level: Third
Dining room
- Features: Cathedral Ceiling(s), Flooring - Hardwood, Deck - Exterior, Exterior Access, Open Floorplan, Slider
- Level: Main,Second
Family room
- Features: Bathroom - Half, Flooring - Wall to Wall Carpet, Exterior Access, Slider
- Level: First
Kitchen
- Features: Cathedral Ceiling(s), Ceiling Fan(s), Flooring - Stone/Ceramic Tile
- Level: Main,Second
Living room
- Features: Wood / Coal / Pellet Stove, Cathedral Ceiling(s), Flooring - Hardwood, Window(s) - Bay/Bow/Box, Open Floorplan
- Level: Main,Second
Heating
- Baseboard, Oil, Ductless
Cooling
- Ductless
Appliances
- Included: Water Heater, Range, Dishwasher, Plumbed For Ice Maker
- Laundry: In Basement, Electric Dryer Hookup, Washer Hookup
Features
- Closet, Bonus Room
- Flooring: Wood, Tile, Carpet, Flooring - Wall to Wall Carpet
- Doors: Insulated Doors
- Windows: Insulated Windows, Screens
- Basement: Full,Finished,Interior Entry
- Number of fireplaces: 1
- Fireplace features: Living Room
Interior area
- Total structure area: 1,500
- Total interior livable area: 1,500 sqft
- Finished area above ground: 1,300
- Finished area below ground: 200
Property
Parking
- Total spaces: 4
- Parking features: Attached, Garage Door Opener, Paved Drive, Off Street
- Attached garage spaces: 1
- Uncovered spaces: 3
Accessibility
- Accessibility features: No
Features
- Levels: Multi/Split
- Patio & porch: Deck, Deck - Wood, Covered
- Exterior features: Deck, Deck - Wood, Covered Patio/Deck, Rain Gutters, Storage, Screens, Fenced Yard, Stone Wall
- Fencing: Fenced
Lot
- Size: 0.37 Acres
Details
- Parcel number: 56049
- Zoning: SRB
Construction
Type & style
- Home type: SingleFamily
- Property subtype: Single Family Residence
Materials
- Frame
- Foundation: Concrete Perimeter
- Roof: Shingle
Condition
- Year built: 1961
Utilities & green energy
- Electric: Circuit Breakers
- Sewer: Public Sewer
- Water: Public
- Utilities for property: for Electric Range, for Electric Oven, for Electric Dryer, Washer Hookup, Icemaker Connection
Community & neighborhood
Security
- Security features: Security System
Community
- Community features: Public Transportation, Shopping, Pool, Tennis Court(s), Park, Walk/Jog Trails, Stable(s), Golf, Medical Facility, Highway Access, House of Worship, Public School, T-Station
Location
- Region: Canton
Other
Other facts
- Road surface type: Paved
Price history
| Date | Event | Price |
|---|---|---|
| 4/4/2025 | Sold | $710,000+1.4%$473/sqft |
Source: MLS PIN #73340684 Report a problem | ||
| 3/7/2025 | Pending sale | $699,900$467/sqft |
Source: | ||
| 3/4/2025 | Listed for sale | $699,900$467/sqft |
Source: MLS PIN #73340684 Report a problem | ||
Public tax history
| Year | Property taxes | Tax assessment |
|---|---|---|
| 2025 | $5,549 +4.8% | $561,100 +5.6% |
| 2024 | $5,297 -0.8% | $531,300 +5.2% |
| 2023 | $5,340 +2.2% | $505,200 +9.7% |
Find assessor info on the county website
Neighborhood: 02021
Nearby schools
GreatSchools rating
- 8/10Lt Peter M Hansen ElementaryGrades: K-5Distance: 0.5 mi
- 7/10Wm H Galvin Middle SchoolGrades: 6-8Distance: 0.7 mi
- 9/10Canton High SchoolGrades: 9-12Distance: 1.8 mi
Schools provided by the listing agent
- Elementary: Hansen
- Middle: Galvin
- High: Chs
Source: MLS PIN. This data may not be complete. We recommend contacting the local school district to confirm school assignments for this home.
Get a cash offer in 3 minutes
Find out how much your home could sell for in as little as 3 minutes with a no-obligation cash offer.
Estimated market value$720,000
Get a cash offer in 3 minutes
Find out how much your home could sell for in as little as 3 minutes with a no-obligation cash offer.
Estimated market value
$720,000

