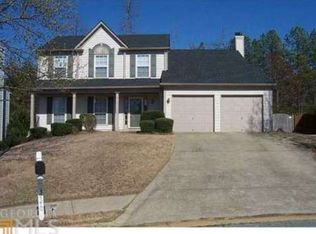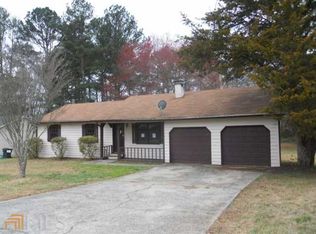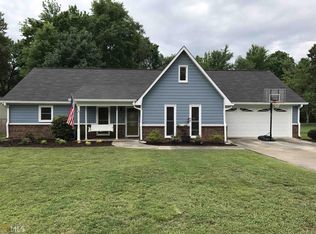Every so often the perfect home becomes available in the perfect neighborhood. Say hello to this beautiful 4 bed 3 bath home located in the desirable Armuchee area. This house has been recently updated with a bright farmhouse style. In the kitchen you will find white cabinets and an open concept layout with a breakfast bar. Travel down the hall to your cozy master and see the sliding barn door leading to your en suite with a large garden tub! The downstairs level features a large room, a walk in closet, & bathroom that could be used as an in-law suite. You'll love entertaining guests and watching your kids play in this huge privacy fenced in backyard. This home is the perfect place for your family to call their own so don't sleep on it sleep in it!
This property is off market, which means it's not currently listed for sale or rent on Zillow. This may be different from what's available on other websites or public sources.



