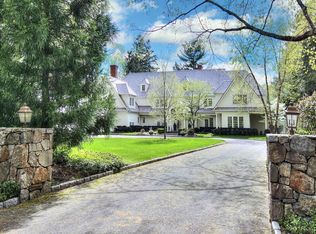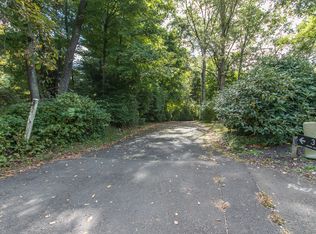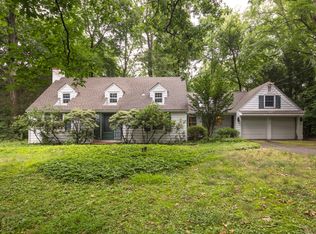This superbly appointed and immaculately cared for home is A REAL GEM and guaranteed to please the most discerning buyer! CLASSIC DESIGN and QUALITY CONSTRUCTION with an exceptional eye to detail, is evident from the moment you step into the attractive foyer that gracefully flows to the elegant living and dining rooms, the den/office and into the STUNNING open-concept chef's kitchen and generous sized family room with fireplace. The second floor features a magnificent master suite with fireplace, an enormous walk-in closet and SUBLIME spa bath. There are 3 more attractive bedrooms on this level, plus a 5th bedroom on the 3rd floor and additional space for play or work. The lower level is fully finished and can accommodate a media room, playroom, gym, office or additional bedroom with a full bath nearby. This JEWEL-BOX sits on a quiet cul-de-sac on a beautifully landscaped private 1/2 acre, with a POTENTIAL POOL SITE, NEAR TRAIN (12-14 MINUTES), MAIN STREET (7-10 MINUTES) and MERRITT (3-5 MINUTES). This amazing home truly has it all. Most furnishings available for purchase.
This property is off market, which means it's not currently listed for sale or rent on Zillow. This may be different from what's available on other websites or public sources.


