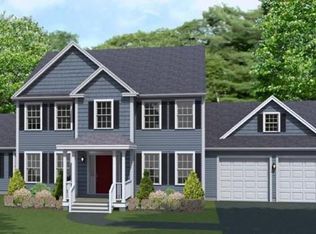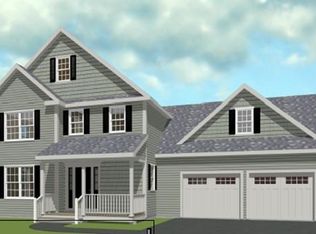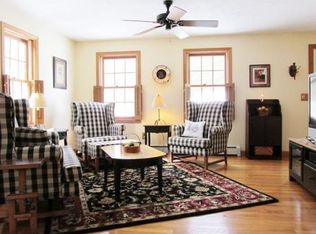Sold for $675,000
$675,000
6 Rebanna Rd, Westminster, MA 01473
4beds
2,776sqft
Single Family Residence
Built in 2012
1.85 Acres Lot
$701,500 Zestimate®
$243/sqft
$4,726 Estimated rent
Home value
$701,500
$666,000 - $737,000
$4,726/mo
Zestimate® history
Loading...
Owner options
Explore your selling options
What's special
Looking for an open concept Colonial in Westminster's most sought after neighborhood? Spacious, light-filled living area, hardwood floors, built-in library, & cozy pellet stove surrounded by reclaimed brick & finished with antique beam. It seamlessly flows from living rm to dining rm & kitchen w/ island, cathedral ceiling & skylights, granite countertops, induction stove, & ample cabinet space, making meal prep a breeze. Reclaimed barn wood columns & bar top accent this charming kitchen. Separate laundry room, pantry, half bath. Master bdrm features large walk-in closet & upgraded bathrm w/ porcelain tiled steam shower. Enjoy coffee in sunroom or on beautiful wrap-around deck overlooking secluded backyard. Upstairs find 3 spacious bdrms w/ large closet space & F-Bath. Lower level includes addtl family rm, office, pellet stove, & 2 walk-in storage rms. Mature landscaping offers privacy, 2 fieldstone rock walls, accented by lighted flagpole, panicle hydrangeas, & assorted evergreens.
Zillow last checked: 8 hours ago
Listing updated: May 06, 2023 at 07:53am
Listed by:
Lana Kopsala 978-855-9112,
Coldwell Banker Realty - Leominster 978-840-4014
Bought with:
Haschig Homes Group
William Raveis R.E. & Home Services
Source: MLS PIN,MLS#: 73092361
Facts & features
Interior
Bedrooms & bathrooms
- Bedrooms: 4
- Bathrooms: 3
- Full bathrooms: 2
- 1/2 bathrooms: 1
Primary bedroom
- Features: Bathroom - Full, Ceiling Fan(s), Walk-In Closet(s), Flooring - Wall to Wall Carpet
- Level: First
Bedroom 2
- Features: Ceiling Fan(s), Flooring - Wall to Wall Carpet
- Level: Second
Bedroom 3
- Features: Ceiling Fan(s), Flooring - Wall to Wall Carpet
- Level: Second
Bedroom 4
- Features: Ceiling Fan(s), Flooring - Wall to Wall Carpet
- Level: Second
Primary bathroom
- Features: Yes
Bathroom 1
- Features: Bathroom - Half, Flooring - Stone/Ceramic Tile, Remodeled, Pocket Door
- Level: First
Bathroom 2
- Features: Bathroom - Full, Bathroom - Tiled With Shower Stall, Closet - Linen, Flooring - Stone/Ceramic Tile, Countertops - Stone/Granite/Solid, Remodeled, Crown Molding, Pocket Door
- Level: First
Bathroom 3
- Features: Bathroom - Full, Bathroom - With Tub & Shower, Closet - Linen, Flooring - Stone/Ceramic Tile
- Level: Second
Dining room
- Features: Flooring - Hardwood, Open Floorplan, Lighting - Overhead
- Level: First
Family room
- Features: Wood / Coal / Pellet Stove, Closet, Flooring - Wall to Wall Carpet, French Doors
- Level: Basement
Kitchen
- Features: Skylight, Cathedral Ceiling(s), Flooring - Hardwood, Pantry, Countertops - Stone/Granite/Solid, Kitchen Island, Remodeled
- Level: First
Living room
- Features: Wood / Coal / Pellet Stove, Flooring - Hardwood, Open Floorplan, Recessed Lighting, Crown Molding
- Level: First
Office
- Features: Flooring - Wall to Wall Carpet
- Level: Basement
Heating
- Forced Air, Propane
Cooling
- Central Air
Appliances
- Included: Water Heater, Range, Dishwasher, Microwave, Refrigerator, Washer, Dryer
- Laundry: Flooring - Hardwood, Sink, First Floor
Features
- Ceiling Fan(s), Recessed Lighting, Crown Molding, Office, Mud Room, Sun Room
- Flooring: Flooring - Wall to Wall Carpet, Flooring - Hardwood
- Doors: French Doors
- Windows: Screens
- Basement: Full,Partially Finished,Interior Entry,Garage Access,Radon Remediation System,Concrete
- Number of fireplaces: 1
Interior area
- Total structure area: 2,776
- Total interior livable area: 2,776 sqft
Property
Parking
- Total spaces: 10
- Parking features: Under, Garage Door Opener, Paved Drive, Off Street, Paved
- Attached garage spaces: 2
- Uncovered spaces: 8
Features
- Patio & porch: Deck - Exterior, Deck - Wood
- Exterior features: Deck - Wood, Storage, Sprinkler System, Screens
- Waterfront features: Lake/Pond, 1 to 2 Mile To Beach, Beach Ownership(Other (See Remarks))
Lot
- Size: 1.85 Acres
- Features: Wooded
Details
- Parcel number: M:73 B:23 L:19,4675588
- Zoning: RES
Construction
Type & style
- Home type: SingleFamily
- Architectural style: Colonial
- Property subtype: Single Family Residence
Materials
- Frame
- Foundation: Concrete Perimeter, Irregular
- Roof: Shingle
Condition
- Year built: 2012
Utilities & green energy
- Electric: Circuit Breakers
- Sewer: Private Sewer
- Water: Public
Community & neighborhood
Security
- Security features: Security System
Location
- Region: Westminster
Other
Other facts
- Road surface type: Paved
Price history
| Date | Event | Price |
|---|---|---|
| 7/30/2025 | Listing removed | $733,900$264/sqft |
Source: MLS PIN #73392397 Report a problem | ||
| 7/16/2025 | Price change | $733,900-0.1%$264/sqft |
Source: MLS PIN #73392397 Report a problem | ||
| 6/17/2025 | Listed for sale | $735,000+8.9%$265/sqft |
Source: MLS PIN #73392397 Report a problem | ||
| 5/5/2023 | Sold | $675,000+3.9%$243/sqft |
Source: MLS PIN #73092361 Report a problem | ||
| 3/29/2023 | Listed for sale | $649,900+83.1%$234/sqft |
Source: MLS PIN #73092361 Report a problem | ||
Public tax history
| Year | Property taxes | Tax assessment |
|---|---|---|
| 2025 | $6,658 +8.2% | $541,300 +7.9% |
| 2024 | $6,152 +0.4% | $501,800 +6.9% |
| 2023 | $6,130 -3.8% | $469,400 +16.4% |
Find assessor info on the county website
Neighborhood: 01473
Nearby schools
GreatSchools rating
- 4/10Westminster Elementary SchoolGrades: 2-5Distance: 2.5 mi
- 6/10Overlook Middle SchoolGrades: 6-8Distance: 3.7 mi
- 8/10Oakmont Regional High SchoolGrades: 9-12Distance: 3.6 mi
Get a cash offer in 3 minutes
Find out how much your home could sell for in as little as 3 minutes with a no-obligation cash offer.
Estimated market value$701,500
Get a cash offer in 3 minutes
Find out how much your home could sell for in as little as 3 minutes with a no-obligation cash offer.
Estimated market value
$701,500


