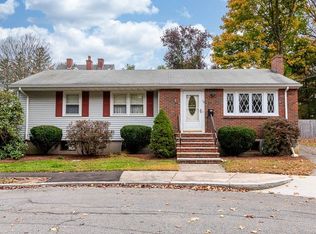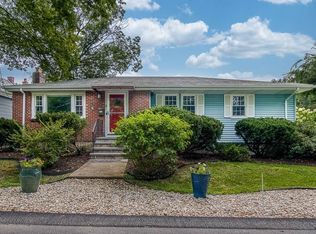Opportunity knocks for you to own this great three bedroom+ home located in a quiet cul-de-sac in the sought-after Fairmount Hill neighborhood on the Milton line. You will enjoy 3 levels of living including finished basement, upper bedroom level, and main living level with newly refinished hardwood floors and bump-out family room with wood burning fireplace. Updates include:roof,gutters,exterior paint and windows. There is a bonus room that can be an office or a 4th bedroom. Relax in this country setting, minutes from Blue Hills,commuter rail, grocery and other shopping. Next showings at open house on Sunday May 27, 12-130pm. Offers if any are due by Monday May 28, 7pm.
This property is off market, which means it's not currently listed for sale or rent on Zillow. This may be different from what's available on other websites or public sources.

