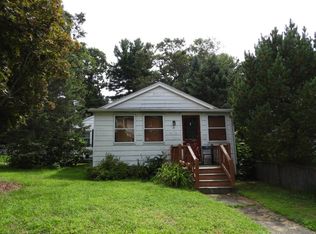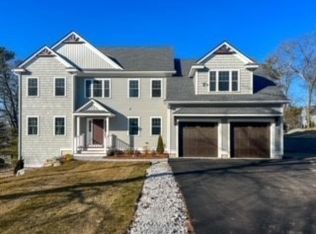BEAUTIFULLY maintained older cape with EXTERIOR HANDICAP LIFT and handicap accessible 1st floor Master Bedroom and 3/4 bath addition. Open kitchen with center island, STAINLESS STEEL APPLIANCES and dining area, half bath plus 1st floor den with built in shelves. Entry foyer with original mouldings and formal living room.Upper level offers queensize bedrooms and a large sitting/office area and newer ceramic tile full bath. Choose a 1st or 2nd floor master bedroom. Heated lower office or storage room under addition. Enjoy summer days on the large screened porch and deck overlooking beautifully maintained private treed yard with a heated inground gunite pool, shed and patio area. Just walk up the street and enjoy Simonds Park and all the amenities! Walk to the Burlington Common and BUSLINE. Easy access to all highways and shopping! A BEAUTIFUL GEM IN THE HEART TOWN!
This property is off market, which means it's not currently listed for sale or rent on Zillow. This may be different from what's available on other websites or public sources.

