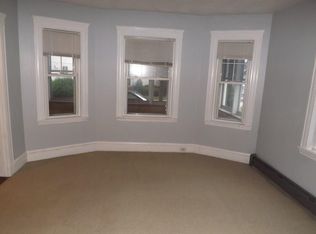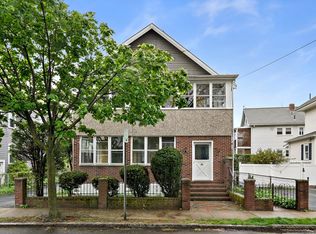Located in coveted East Arlington, this spacious 2-family home has 3 floors of living space, with further development potential in the large 3rd floor unfinished attic. Features include bright, good sized rooms, built-in china cabinets, pantries, great closet space, hardwood floors, eat-in kitchens, front and back porches, and plenty of basement storage space. There is a two-car garage, plus additional parking in driveway. Great yard area with plenty of space for patio and gardens. Super location (with a walk score of 86!) near Arlington Center and East Arlington's Capital Square, convenient to buses and shopping. Property needs TLC, and is offered "as is". This is a great opportunity for handymen, investors, or developers.
This property is off market, which means it's not currently listed for sale or rent on Zillow. This may be different from what's available on other websites or public sources.


