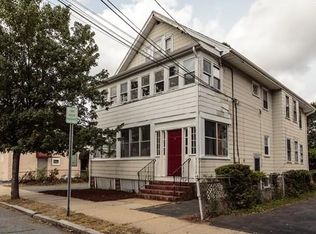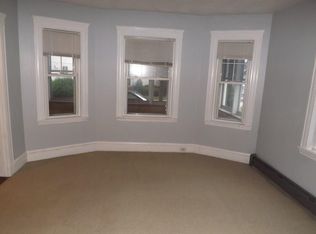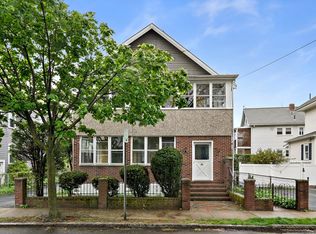Come see this elegant & beautiful gut renovation condo in East Arlington, only 0.3 miles away from Arlington Center. This unit features 3 bedrooms and 2.5 bathrooms, with a open floor concept that is great for entertaining guests. The kitchen countertop is Quartz Queen Anne Cambria, Kitchen Aid stainless steel appliances, under cabinet lighting. This unit welcomes an flow of natural light that brings the unit to life. Come see the attention to detail and luxury offered in this unit, from the designer master bathroom on the 1st floor to the crown molding, coffered ceilings, fireplace, and more! Condo features LED lighting, Nest thermostats, hardwood floors, high ceilings, vibrant mahogany decks, and 2 off street parking spaces. Don't miss the opportunity to come and see one a one a kind luxury condo in Arlington!
This property is off market, which means it's not currently listed for sale or rent on Zillow. This may be different from what's available on other websites or public sources.


