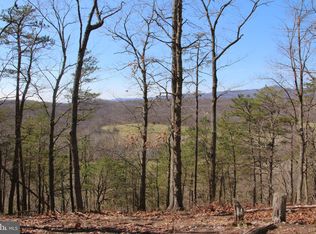Sold for $513,000 on 06/09/25
$513,000
6 Rawley Ridge Dr, Front Royal, VA 22630
3beds
2,688sqft
Single Family Residence
Built in 1981
5.14 Acres Lot
$516,400 Zestimate®
$191/sqft
$2,558 Estimated rent
Home value
$516,400
Estimated sales range
Not available
$2,558/mo
Zestimate® history
Loading...
Owner options
Explore your selling options
What's special
Discover your peaceful escape nestled in Front Royal with breathtaking mountain vistas. This completely renovated 3-bed, 2-bath home blends serenity with modern comfort through its thoughtfully redesigned interior, new appliances, and large windows that frame the spectacular landscape. Start your mornings with coffee on the new deck overlooking the mountains, gather in the spacious open-concept main level, or retreat to the versatile finished basement featuring movie and hobby space plus a private bedroom with two walk-in closets and en-suite bathroom – ideal for guests, extended family, or as a spacious primary suite. This turnkey property requires zero renovation work—simply move in and begin creating memories. Conveniently positioned for both full-time living and weekend escapes, this home offers privacy without sacrificing accessibility. Recent updates include new appliances throughout and the fully finished basement with additional bedroom and bathroom. Experience the tranquility just minutes from town, wineries, and Shenandoah National Park. The panoramic views create a sanctuary that must be seen to be fully appreciated. Showings begin this week and weekend – don't miss your chance to make this view your everyday backdrop. Offer deadline Sunday, 4/13 at midnight. Long closing with buyers. Accepting back-up offers.
Zillow last checked: 9 hours ago
Listing updated: January 08, 2026 at 05:00pm
Listed by:
Joe Hurm 443-593-2152,
EXP Realty, LLC
Bought with:
Jon Byram, 0225214988
Redfin Corporation
Source: Bright MLS,MLS#: VAWR2010832
Facts & features
Interior
Bedrooms & bathrooms
- Bedrooms: 3
- Bathrooms: 2
- Full bathrooms: 2
- Main level bathrooms: 1
- Main level bedrooms: 2
Basement
- Area: 1344
Heating
- Heat Pump, Electric
Cooling
- Heat Pump, Electric
Appliances
- Included: Cooktop, Dishwasher, Refrigerator, Oven, Electric Water Heater
Features
- Ceiling Fan(s), Combination Dining/Living, Combination Kitchen/Dining, Combination Kitchen/Living, Dining Area, Entry Level Bedroom, Exposed Beams, Open Floorplan, Kitchen - Country, Kitchen Island, Upgraded Countertops
- Doors: Sliding Glass
- Windows: Window Treatments
- Basement: Walk-Out Access,Interior Entry,Improved,Finished,Full,Connecting Stairway
- Number of fireplaces: 1
- Fireplace features: Wood Burning Stove
Interior area
- Total structure area: 2,688
- Total interior livable area: 2,688 sqft
- Finished area above ground: 1,344
- Finished area below ground: 1,344
Property
Parking
- Parking features: Gravel, Driveway, Off Street
- Has uncovered spaces: Yes
Accessibility
- Accessibility features: None
Features
- Levels: Two
- Stories: 2
- Patio & porch: Deck, Roof
- Pool features: None
- Has view: Yes
- View description: Scenic Vista, Mountain(s), River, Valley, Panoramic, Trees/Woods, Pasture
- Has water view: Yes
- Water view: River
Lot
- Size: 5.14 Acres
- Features: SideYard(s), Front Yard, Cul-De-Sac, Secluded, Sloped
Details
- Additional structures: Above Grade, Below Grade
- Parcel number: 27L 1 26
- Zoning: A
- Special conditions: Standard
Construction
Type & style
- Home type: SingleFamily
- Architectural style: Contemporary
- Property subtype: Single Family Residence
Materials
- Wood Siding
- Foundation: Slab
- Roof: Metal
Condition
- New construction: No
- Year built: 1981
- Major remodel year: 2025
Utilities & green energy
- Sewer: On Site Septic
- Water: Well
Community & neighborhood
Location
- Region: Front Royal
- Subdivision: River Bend Farm
HOA & financial
HOA
- Has HOA: Yes
- HOA fee: $225 annually
Other
Other facts
- Listing agreement: Exclusive Right To Sell
- Ownership: Fee Simple
- Road surface type: Paved
Price history
| Date | Event | Price |
|---|---|---|
| 6/9/2025 | Sold | $513,000+14.3%$191/sqft |
Source: | ||
| 4/14/2025 | Contingent | $449,000$167/sqft |
Source: | ||
| 4/10/2025 | Listed for sale | $449,000+59.8%$167/sqft |
Source: | ||
| 10/31/2024 | Sold | $281,000+30.4%$105/sqft |
Source: Public Record Report a problem | ||
| 12/20/2019 | Sold | $215,500+8.3%$80/sqft |
Source: Public Record Report a problem | ||
Public tax history
| Year | Property taxes | Tax assessment |
|---|---|---|
| 2024 | $1,489 +8.2% | $280,900 |
| 2023 | $1,376 +4.7% | $280,900 +40% |
| 2022 | $1,315 | $200,700 |
Find assessor info on the county website
Neighborhood: 22630
Nearby schools
GreatSchools rating
- 5/10Ressie Jeffries Elementary SchoolGrades: PK-5Distance: 4.1 mi
- 1/10Skyline Middle SchoolGrades: 6-8Distance: 4 mi
- 4/10Skyline High SchoolGrades: 9-12Distance: 3.3 mi
Schools provided by the listing agent
- District: Warren County Public Schools
Source: Bright MLS. This data may not be complete. We recommend contacting the local school district to confirm school assignments for this home.

Get pre-qualified for a loan
At Zillow Home Loans, we can pre-qualify you in as little as 5 minutes with no impact to your credit score.An equal housing lender. NMLS #10287.
