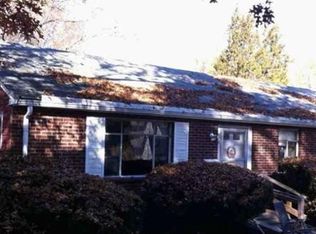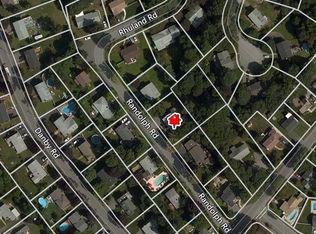This oversized ranch is located on a nice quiet street in the Robin Hood School District and has been owned and impeccably maintained by the same family since it was built! BRIGHT & SUNNY 8 room, 3 bedrooms 2 ½ baths. Upgraded kitchen with corian counters. Fireplaced Living Room, Dining Room , Enormous 20x19 family room with wood stove, beamed cathedral ceiling, windows all around & skylights makes you feel like your outdoors. Harwood floors under carpets, central A/C, finished basement with fireplace, laundry room, wet bar and full bathroom! Gorgeous lot with Sprinkler system and 2 CAR GARAGE! Don't miss this opportunity to be the second owner!
This property is off market, which means it's not currently listed for sale or rent on Zillow. This may be different from what's available on other websites or public sources.

