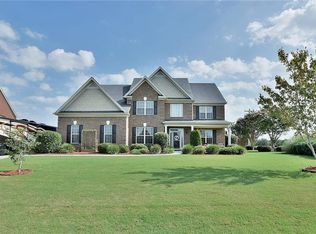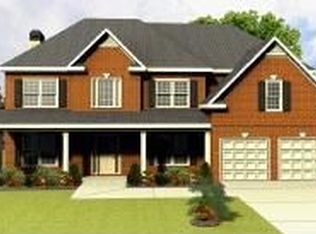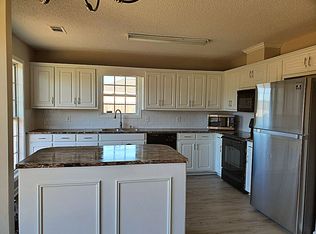Sold for $370,000
$370,000
6 Randee Way, Fort Mitchell, AL 36856
5beds
3,298sqft
Single Family Residence
Built in 2010
0.32 Acres Lot
$382,300 Zestimate®
$112/sqft
$2,375 Estimated rent
Home value
$382,300
Estimated sales range
Not available
$2,375/mo
Zestimate® history
Loading...
Owner options
Explore your selling options
What's special
This better-than-new 5-bedroom, 4-bathroom home has been meticulously upgraded rather than just maintained. First floor features beautiful bamboo and tile flooring, for a sleek and modern tone throughout. A bedroom with a full bath is conveniently located on the main level, perfect for overnight guests. Expansive living and dining room area is perfect for entertaining. The kitchen boasts a tiled floor, granite countertops, and room for a breakfast table. Kitchen overlooks family room, creating a seamless flow for daily living. Have morning coffee in the large tiled sunroom just off of the kitchen, or use this space as a home gym or a handy spot to dry off when you come out of the pool. Bamboo flooring continues upstairs to an oversized owner's suite with plenty of space for large furniture. Owner's bathroom has tiled shower separate from jetted tub. 2 bedrooms upstairs share a jack and jill bath. 3rd bedroom has it's own bathroom. Saltwater pool, private backyard. Home is gorgeous!
Zillow last checked: 8 hours ago
Listing updated: March 20, 2025 at 08:23pm
Listed by:
Heather Bennett 706-984-3184,
Champions Realty
Bought with:
Guerry Clegg, 254378
Coldwell Banker / Kennon, Parker, Duncan & Davis
Source: CBORGA,MLS#: 216269
Facts & features
Interior
Bedrooms & bathrooms
- Bedrooms: 5
- Bathrooms: 4
- Full bathrooms: 4
Primary bathroom
- Features: Double Vanity
Dining room
- Features: Dining/Living
Kitchen
- Features: Breakfast Area, Breakfast Bar, View Family Room
Heating
- Electric, Forced Air
Cooling
- Ceiling Fan(s), Central Electric
Appliances
- Included: Dishwasher, Electric Range
- Laundry: Laundry Room, Upper Level
Features
- Entrance Foyer
- Attic: Permanent Stairs
- Number of fireplaces: 1
- Fireplace features: Gas Log
Interior area
- Total structure area: 3,298
- Total interior livable area: 3,298 sqft
Property
Parking
- Total spaces: 2
- Parking features: Driveway, Parking Pad, Side/Rear, 2-Garage
- Garage spaces: 2
- Has uncovered spaces: Yes
Features
- Levels: Two
- Patio & porch: Patio
- Exterior features: Landscaping
- Pool features: In Ground
- Spa features: Bath
- Fencing: Fenced
Lot
- Size: 0.32 Acres
- Dimensions: 97 x 145
- Features: Other-See Remarks
Details
- Additional structures: Outbuilding
- Parcel number: 05160000019023
- Special conditions: Standard
Construction
Type & style
- Home type: SingleFamily
- Architectural style: Traditional
- Property subtype: Single Family Residence
Materials
- Brick, Vinyl Siding
- Foundation: Slab/No
Condition
- New construction: No
- Year built: 2010
Utilities & green energy
- Sewer: Septic Tank
- Water: Public
- Utilities for property: Underground Utilities
Green energy
- Energy efficient items: Roof
Community & neighborhood
Security
- Security features: Security
Location
- Region: Fort Mitchell
- Subdivision: Moore Place
Price history
| Date | Event | Price |
|---|---|---|
| 12/2/2024 | Sold | $370,000-2.6%$112/sqft |
Source: | ||
| 10/16/2024 | Pending sale | $380,000$115/sqft |
Source: | ||
| 10/16/2024 | Contingent | $380,000$115/sqft |
Source: | ||
| 9/28/2024 | Listed for sale | $380,000+31%$115/sqft |
Source: | ||
| 8/28/2009 | Sold | $290,000$88/sqft |
Source: Public Record Report a problem | ||
Public tax history
| Year | Property taxes | Tax assessment |
|---|---|---|
| 2024 | -- | $37,700 +30% |
| 2023 | -- | $29,000 -1.2% |
| 2022 | $1,006 +12.7% | $29,340 +12.1% |
Find assessor info on the county website
Neighborhood: 36856
Nearby schools
GreatSchools rating
- 3/10Mt Olive Primary SchoolGrades: PK-2Distance: 4.6 mi
- 3/10Russell Co Middle SchoolGrades: 6-8Distance: 8.1 mi
- 3/10Russell Co High SchoolGrades: 9-12Distance: 7.8 mi
Get pre-qualified for a loan
At Zillow Home Loans, we can pre-qualify you in as little as 5 minutes with no impact to your credit score.An equal housing lender. NMLS #10287.
Sell for more on Zillow
Get a Zillow Showcase℠ listing at no additional cost and you could sell for .
$382,300
2% more+$7,646
With Zillow Showcase(estimated)$389,946


