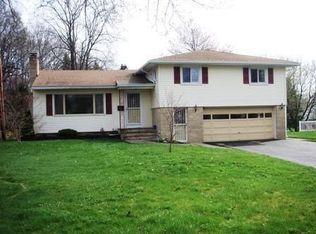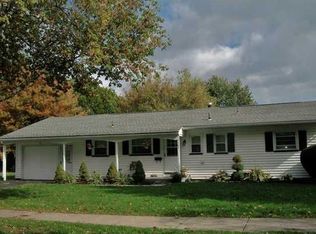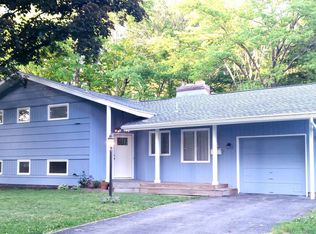Closed
$250,000
6 Ranch Dr, Rochester, NY 14622
4beds
1,930sqft
Single Family Residence
Built in 1960
0.32 Acres Lot
$288,500 Zestimate®
$130/sqft
$2,761 Estimated rent
Home value
$288,500
$274,000 - $303,000
$2,761/mo
Zestimate® history
Loading...
Owner options
Explore your selling options
What's special
Outstanding home nestled in a quiet neighborhood minutes to everything! Great value over 3 floors of finished space to include nice size white kitchen w/granite countertops, living room/dining room combo with oak hardwoods, fireplace adjoining a bright 3 season room w/ceiling fan. 4 sizable bedrooms upstairs all with oak hardwood floors and ample closet space. Nice size main bathroom with large vanity and marble countertop. A walkout family room w/woodburning stove opens to the private and beautiful fully fenced backyard w/patio, perfect for entertaining large parties! There is a central, ultra-convenient and useful mudroom entry hall w/ceramic tile floor off of the 2 car attached garage and adjoining the basement leading to powder room and rear of house. Dry basement is versatile and used for rec room/office/laundry. This home is located very close to Wegmans, shopping, schools, Lake Ontario, Downtown, tons of parks & zoo, 590, 104--anywhere in minutes! Vinyl windows, vinyl sided, newer roof and utilities, this home offers so much value for today's lifestyle! Delayed negotiations, offers due Monday August 7th at 3p.m.
Zillow last checked: 8 hours ago
Listing updated: September 22, 2023 at 01:11pm
Listed by:
Nicholas E Perlet 585-218-6808,
RE/MAX Realty Group
Bought with:
Nancy Theodorou Rogers, 10401277537
Keller Williams Realty Greater Rochester
Source: NYSAMLSs,MLS#: R1487673 Originating MLS: Rochester
Originating MLS: Rochester
Facts & features
Interior
Bedrooms & bathrooms
- Bedrooms: 4
- Bathrooms: 2
- Full bathrooms: 1
- 1/2 bathrooms: 1
- Main level bathrooms: 1
Heating
- Gas, Forced Air
Cooling
- Central Air
Appliances
- Included: Dryer, Dishwasher, Gas Water Heater, Refrigerator, Washer
- Laundry: In Basement
Features
- Separate/Formal Dining Room, Separate/Formal Living Room, Programmable Thermostat
- Flooring: Hardwood, Varies
- Basement: Full
- Has fireplace: No
Interior area
- Total structure area: 1,930
- Total interior livable area: 1,930 sqft
Property
Parking
- Total spaces: 2
- Parking features: Attached, Garage, Garage Door Opener
- Attached garage spaces: 2
Features
- Levels: One
- Stories: 1
- Exterior features: Blacktop Driveway
Lot
- Size: 0.32 Acres
- Dimensions: 93 x 207
- Features: Residential Lot
Details
- Parcel number: 2634000920700001026000
- Special conditions: Standard
Construction
Type & style
- Home type: SingleFamily
- Architectural style: Split Level
- Property subtype: Single Family Residence
Materials
- Brick, Vinyl Siding, Copper Plumbing
- Foundation: Block
- Roof: Asphalt
Condition
- Resale
- Year built: 1960
Utilities & green energy
- Electric: Circuit Breakers
- Sewer: Connected
- Water: Connected, Public
- Utilities for property: Cable Available, Sewer Connected, Water Connected
Community & neighborhood
Location
- Region: Rochester
- Subdivision: Culver Mdws
Other
Other facts
- Listing terms: Cash,Conventional
Price history
| Date | Event | Price |
|---|---|---|
| 9/13/2023 | Sold | $250,000+31.6%$130/sqft |
Source: | ||
| 8/8/2023 | Pending sale | $189,900$98/sqft |
Source: | ||
| 8/2/2023 | Listed for sale | $189,900+41.7%$98/sqft |
Source: | ||
| 5/24/2013 | Sold | $134,000+3.2%$69/sqft |
Source: | ||
| 2/16/2012 | Listing removed | $129,900$67/sqft |
Source: Realty USA #R106268 Report a problem | ||
Public tax history
| Year | Property taxes | Tax assessment |
|---|---|---|
| 2024 | -- | $227,000 +10.2% |
| 2023 | -- | $206,000 +61.6% |
| 2022 | -- | $127,500 |
Find assessor info on the county website
Neighborhood: 14622
Nearby schools
GreatSchools rating
- NAIvan L Green Primary SchoolGrades: PK-2Distance: 0.8 mi
- 3/10East Irondequoit Middle SchoolGrades: 6-8Distance: 0.6 mi
- 6/10Eastridge Senior High SchoolGrades: 9-12Distance: 0.4 mi
Schools provided by the listing agent
- District: East Irondequoit
Source: NYSAMLSs. This data may not be complete. We recommend contacting the local school district to confirm school assignments for this home.


