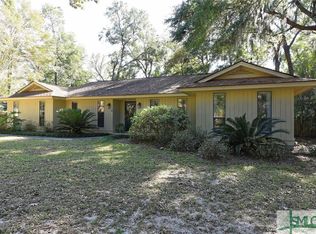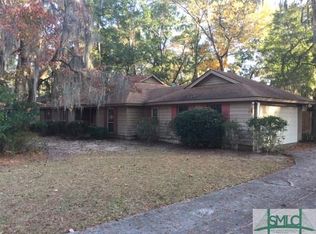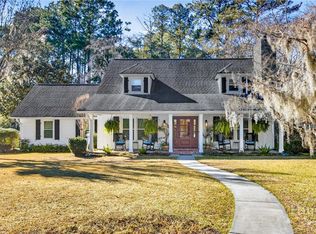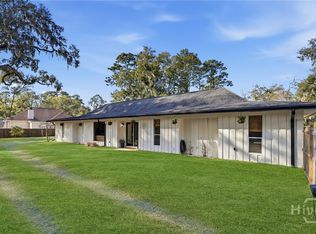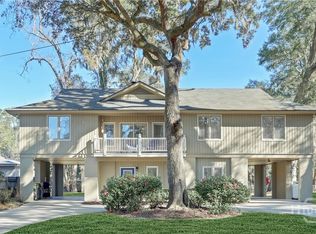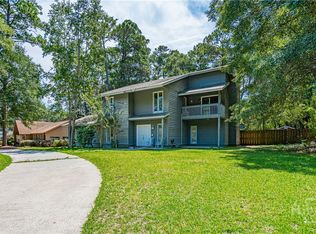This Beauty in Coffee Bluff Plantation is back on the market after a Holiday Break and a brand new front porch and deck installation. Well maintained and updated the Main Bath with its upgraded walk in shower is a winner! Beautiful wood floors with tile in the Kitchen and utility area. The high ceilings in the living room open up to a wonderful back porch living area that overlooks the privacy fenced back yard. Steps away across the new deck is a 16x16 outbuilding just begging to be your She Shed or game room. The Main Bedroom has access to the back deck as well through its own slider that lets the light in to welcome Savannah mornings! Two more bedrooms downstairs (one has a cool loft area). The upstairs has a finished bonus that is currently used as a 4th Bedroom but could easily be a tv or craft area. Plenty of finished cabinet and closet storage in the laundry area just off the garage entry and an oversized garage with plenty of room for garage or sports stuff. Bring your fishing poles and take a walk down to Coffee Bluff Marina for a relaxing day or to watch the sunset! The Seller is offering a 1 year Home Warranty with accepted offer.
For sale
Price cut: $5K (1/28)
$575,000
6 Ramsgate Road, Savannah, GA 31419
3beds
2,853sqft
Est.:
Single Family Residence
Built in 1983
0.46 Acres Lot
$-- Zestimate®
$202/sqft
$-- HOA
What's special
Beautiful wood floors
- 19 days |
- 1,076 |
- 49 |
Zillow last checked: 8 hours ago
Listing updated: February 05, 2026 at 09:27am
Listed by:
Beth L. Tyson 404-456-5189,
Ballast Real Estate, LLC
Source: Hive MLS,MLS#: SA347817 Originating MLS: Savannah Multi-List Corporation
Originating MLS: Savannah Multi-List Corporation
Tour with a local agent
Facts & features
Interior
Bedrooms & bathrooms
- Bedrooms: 3
- Bathrooms: 2
- Full bathrooms: 2
Heating
- Central, Natural Gas
Cooling
- Central Air, Electric
Appliances
- Included: Gas Water Heater
- Laundry: Other
Interior area
- Total interior livable area: 2,853 sqft
Video & virtual tour
Property
Parking
- Parking features: Attached, Garage, Rear/Side/Off Street
- Has garage: Yes
Accessibility
- Accessibility features: Low Threshold Shower
Features
- Patio & porch: Deck, Front Porch
- Exterior features: Deck
- Fencing: Wood
Lot
- Size: 0.46 Acres
Details
- Additional structures: Outbuilding
- Parcel number: 2077202005
- Zoning: R6
- Special conditions: Standard
Construction
Type & style
- Home type: SingleFamily
- Architectural style: Traditional
- Property subtype: Single Family Residence
Materials
- Cedar
Condition
- Year built: 1983
Utilities & green energy
- Sewer: Septic Tank
- Water: Shared Well
- Utilities for property: Underground Utilities
Community & HOA
Community
- Subdivision: Coffee Bluff Plantation
HOA
- Has HOA: No
Location
- Region: Savannah
Financial & listing details
- Price per square foot: $202/sqft
- Tax assessed value: $405,800
- Annual tax amount: $4,868
- Date on market: 1/28/2026
- Cumulative days on market: 19 days
- Listing agreement: Exclusive Right To Sell
- Listing terms: Cash,Conventional,FHA,VA Loan
- Ownership type: Homeowner/Owner
Estimated market value
Not available
Estimated sales range
Not available
Not available
Price history
Price history
| Date | Event | Price |
|---|---|---|
| 1/28/2026 | Price change | $575,000-0.9%$202/sqft |
Source: | ||
| 5/16/2025 | Listed for sale | $580,000+130.2%$203/sqft |
Source: | ||
| 8/15/2008 | Sold | $252,000$88/sqft |
Source: Public Record Report a problem | ||
Public tax history
Public tax history
| Year | Property taxes | Tax assessment |
|---|---|---|
| 2025 | $3,892 +0.4% | $162,320 -2.1% |
| 2024 | $3,878 +64.2% | $165,800 +58.1% |
| 2023 | $2,362 +1.8% | $104,840 +22.7% |
Find assessor info on the county website
BuyAbility℠ payment
Est. payment
$3,298/mo
Principal & interest
$2694
Property taxes
$403
Home insurance
$201
Climate risks
Neighborhood: Coffee Bluff
Nearby schools
GreatSchools rating
- 4/10Windsor Forest Elementary SchoolGrades: PK-5Distance: 2.2 mi
- 3/10Southwest Middle SchoolGrades: 6-8Distance: 7.3 mi
- 3/10Windsor Forest High SchoolGrades: PK,9-12Distance: 2.3 mi
- Loading
- Loading
