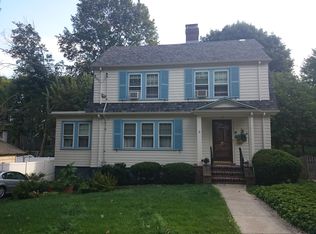Showings start Saturday 1/9. Have a Happy New Year in this Wonderful 8 Rm/4 BR/ 2.5 bath Split-level home in North Milford ! Open Floorplan with 3 BR up and 4th on the lower level. Lovely 15x10 Screened Porch and 12x10 Deck overlooking yard with stone wall along the edge of the 17,000+ sf lot. 1 Car attached garage. Walk-out lower level has Slider to the back yard, Cozy Fireplace in the 22x12 Family Room, 4th Bed Rm or office, a Laundry Room and 1/2 bath. Lots of space and storage !! Seller will replace slider before closing.
This property is off market, which means it's not currently listed for sale or rent on Zillow. This may be different from what's available on other websites or public sources.
