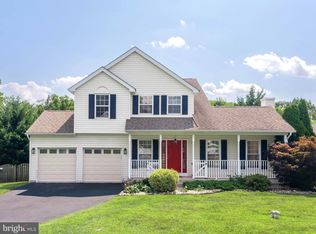NEW LISTING! A single home you'll love in a quiet cul-de-sac Sanatoga location with a deck overlooking the private tree-lined back yard. Sellers have paid attention to every detail in this sunny 3 Bedroom home with 2 Full plus 2 Half Bathrooms. From the covered porch, you'll enter into a dramatic 2 story foyer with turned stairs and hardwood flooring. The formal living room with vaulted ceiling and recessed lighting has 2 walls of windows to bring the outside in. The Eat-In-Kitchen has lots of counter space with 25 doors/drawers. Step out the slider onto your recessed deck for a summer BBQ with family and friends overlooking your fenced rear yard. A bonus room, which could be used as an office or additional dining room, and main floor laundry complete the first floor. Upstairs you'll find a master suite with 2 large closets, hall bathroom, and 2 additional bedrooms. The finished basement provides additional living space with a powder room, office space, and ample storage area. This home is in Move-In condition! Buyers will enjoy its convenient location with premium shopping, entertainment, employment and transportation nearby via Rts 422, 100, 663 and more? This home with new carpeting, new garage doors, newer roof, hot water heater and ONE YEAR HOME WARRANTY won't last long. Don't delay, call Today for more information or your tour.
This property is off market, which means it's not currently listed for sale or rent on Zillow. This may be different from what's available on other websites or public sources.
